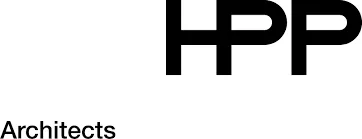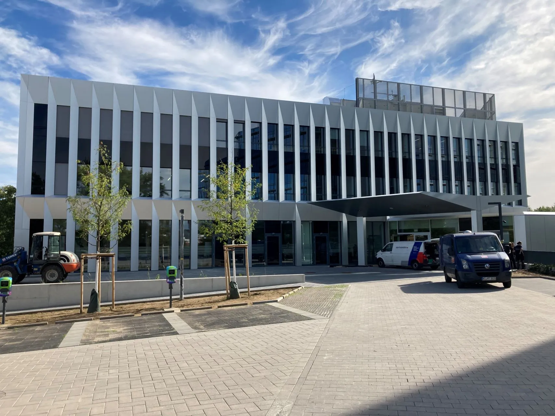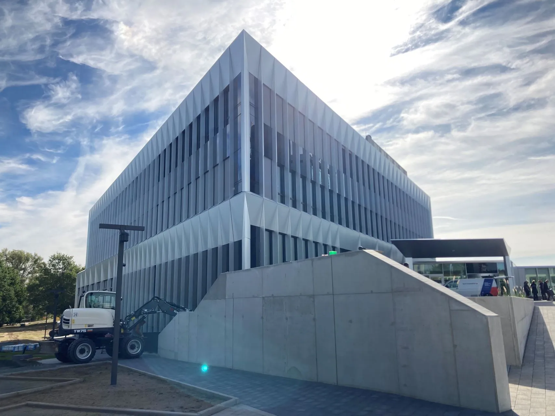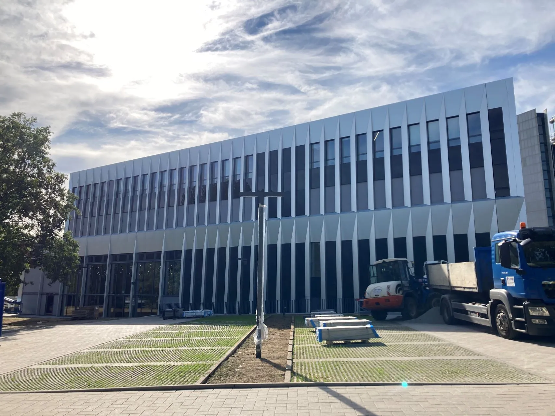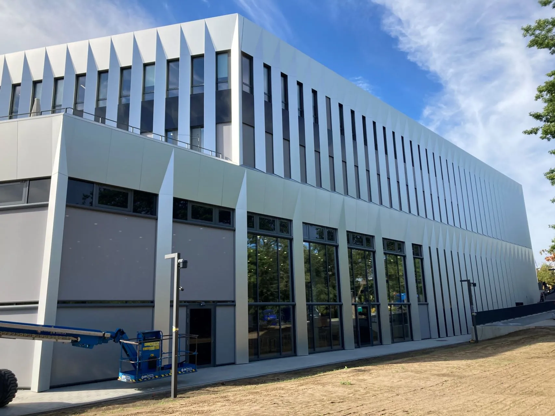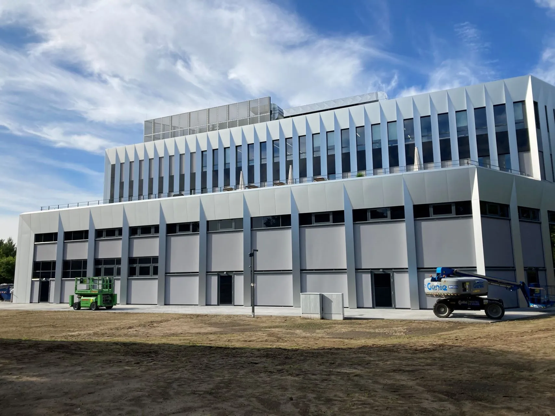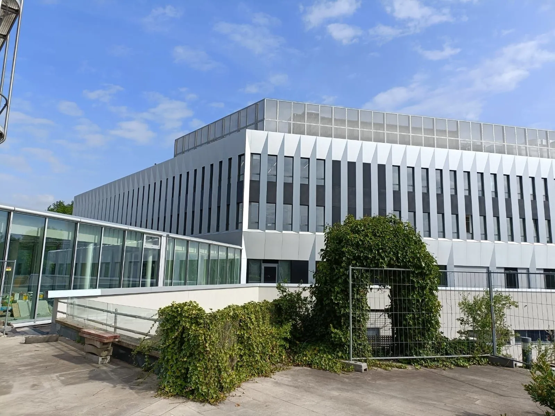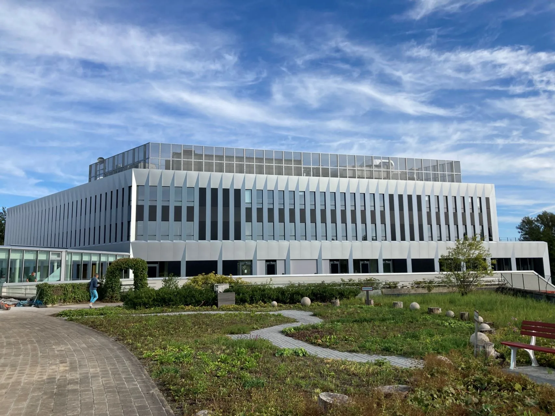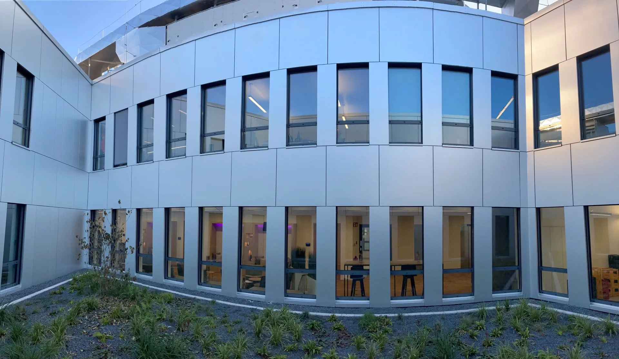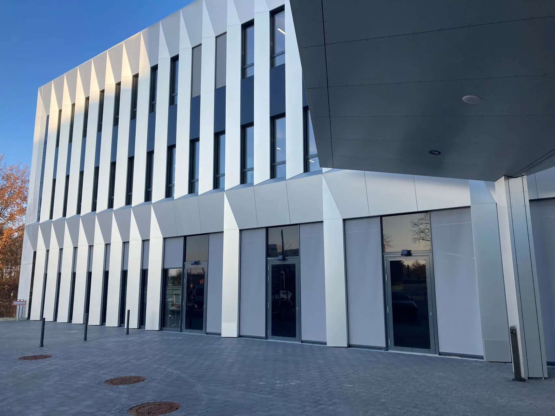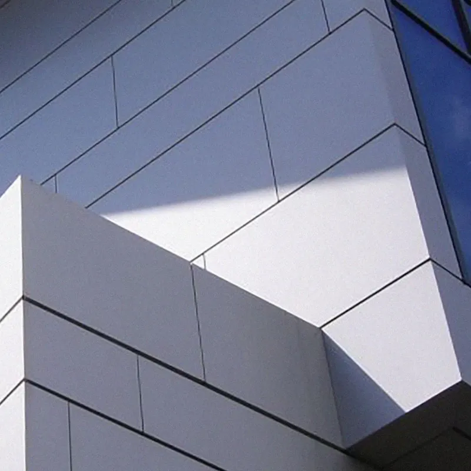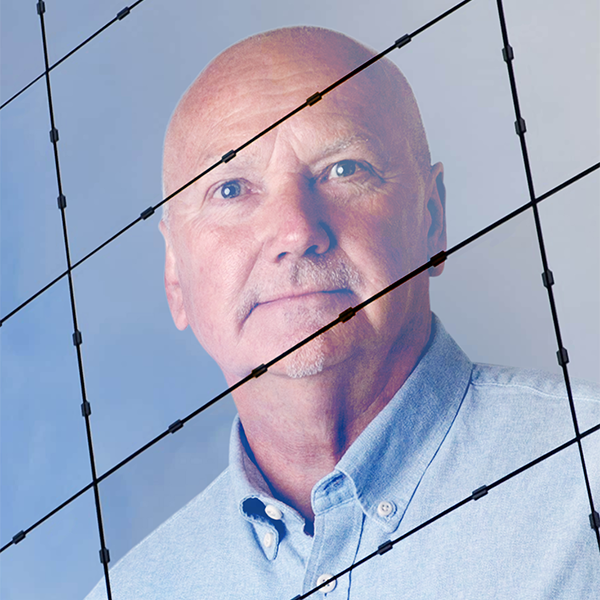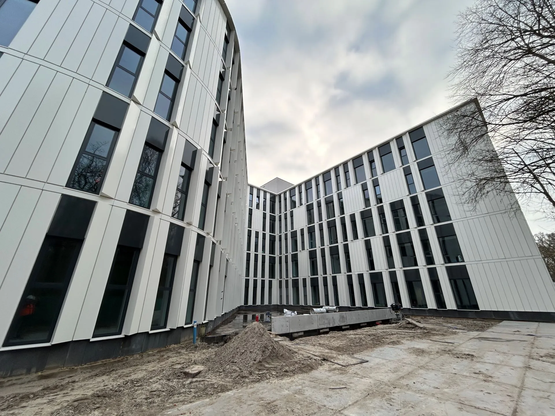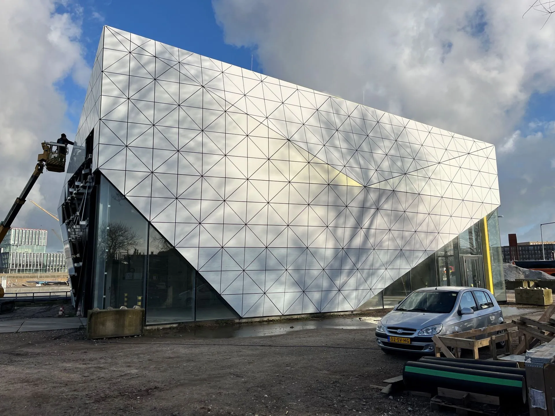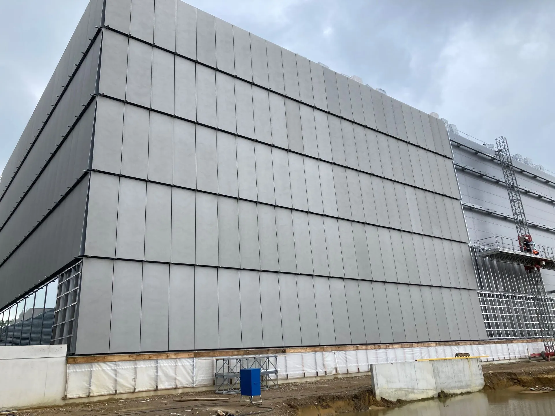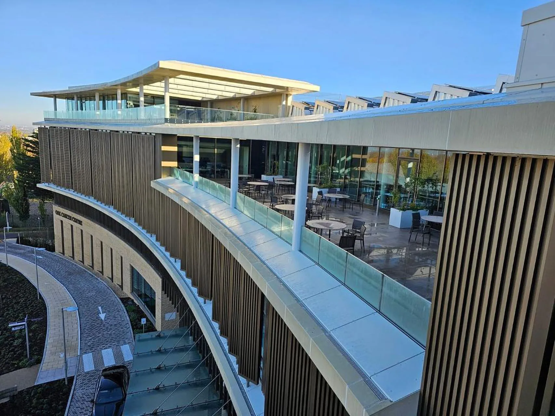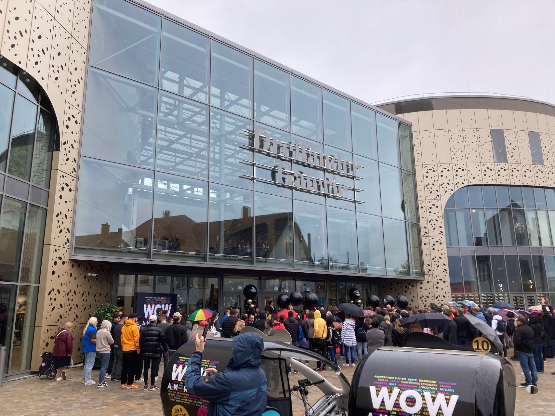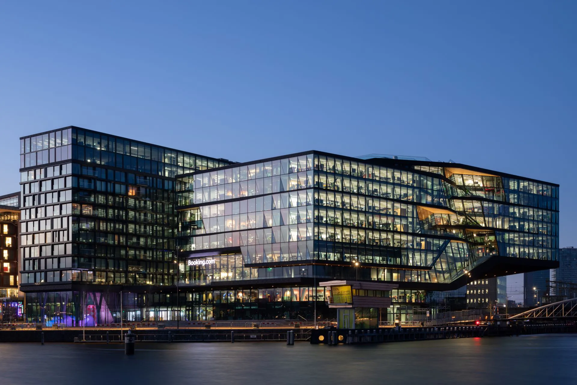“Swiss Life Hanover: Innovative Career Campus with Sustainability as Cornerstone”
In Hanover, insurer Swiss Life has built a revolutionary career campus that serves as a state-of-the-art seminar and conference centre. This campus will act as a premier location where financial advisers can immerse themselves in training and continuing education. With a strong emphasis on sustainability and innovation, the Swiss Life Hannover campus embodies the future of workplaces and learning opportunities.
Modern Working and Learning
With a total area of 3,800 square metres, including more than 30 meeting rooms and an impressive 650-square-metre event hall, this building represents modernity in both architecture and smart office management. The design revolves around flexibility and networking, ensuring a healthy work-life balance by integrating leisure facilities such as lounges and catering facilities. Moreover, outdoor spaces are considered essential and are an integral part of the design, creating a stimulating working environment. The new building meets the gold certification criteria of the German Sustainable Building Council (DGNB) and is barrier-free in all areas.
Sustainability as a Guiding Principle
Sustainability is at the heart of Swiss Life Hannover’s vision. The campus will meet the gold certification criteria of the German Sustainable Building Council (DGNB), striving for an optimal balance between environmental, economic and social aspects. As a crucial partner in this sustainable initiative, Sorba plays an essential role in the realisation of the external façade and courtyard. The use of recyclable aluminium composite material (Alpolic) in both the exterior and interior areas underlines the commitment to sustainability.
Challenging Realisation
The challenging design of the campus required innovative solutions, with Sorba playing a crucial role in converting the requested anodised aluminium cladding to aluminium composite material. This helped to ensure consistent colour and achieve a sleek design. The project was carried out in two quality classes of Alpolic, namely FR and A2, which allowed strict safety and durability requirements to be met.
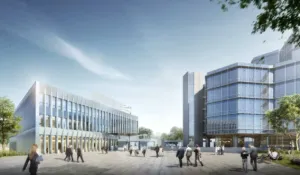
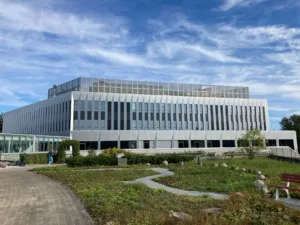
Find out more about Swiss Life Hannover
For more detailed information on this groundbreaking project, please visit here. Also watch the time-lapse video for a visual overview of the construction to date, capturing the transformation of the Swiss Life Hannover campus.
Inspiration for the future
The Swiss Life Hannover campus symbolises innovation, sustainability and commitment to high-quality architecture. The close collaboration between Swiss Life, Sorba and other partners has created a state-of-the-art career campus that not only meets the highest standards of sustainability, but also provides an inspiring environment for learning, working and networking. This campus embodies the future of workplaces and contributes to a sustainable and prosperous society.
We partnered with
