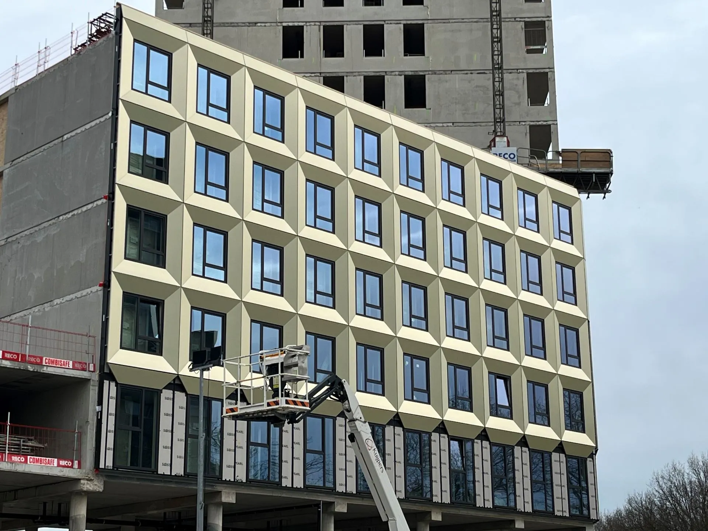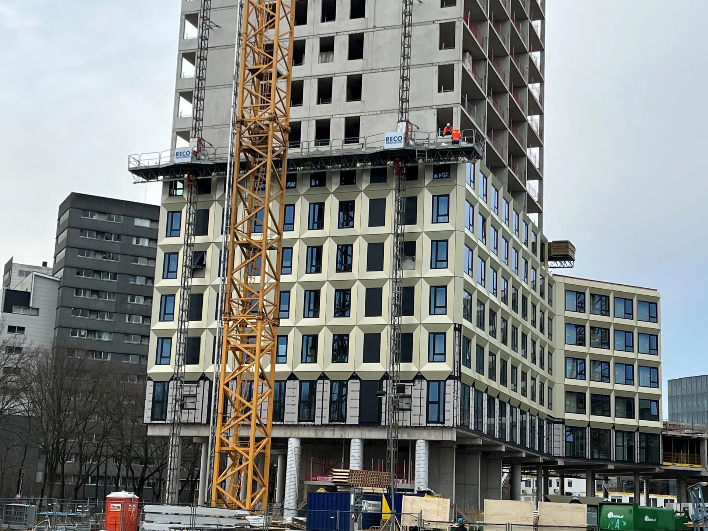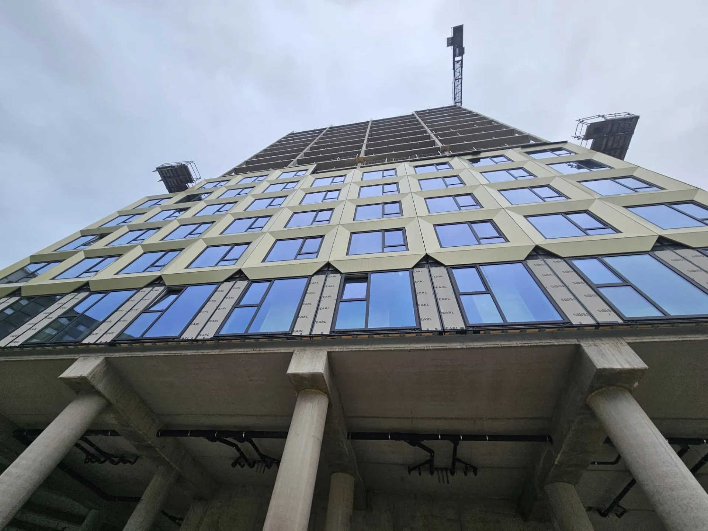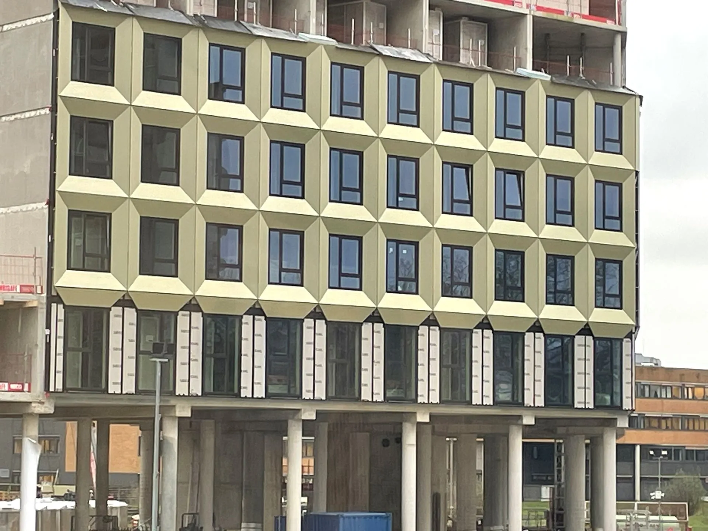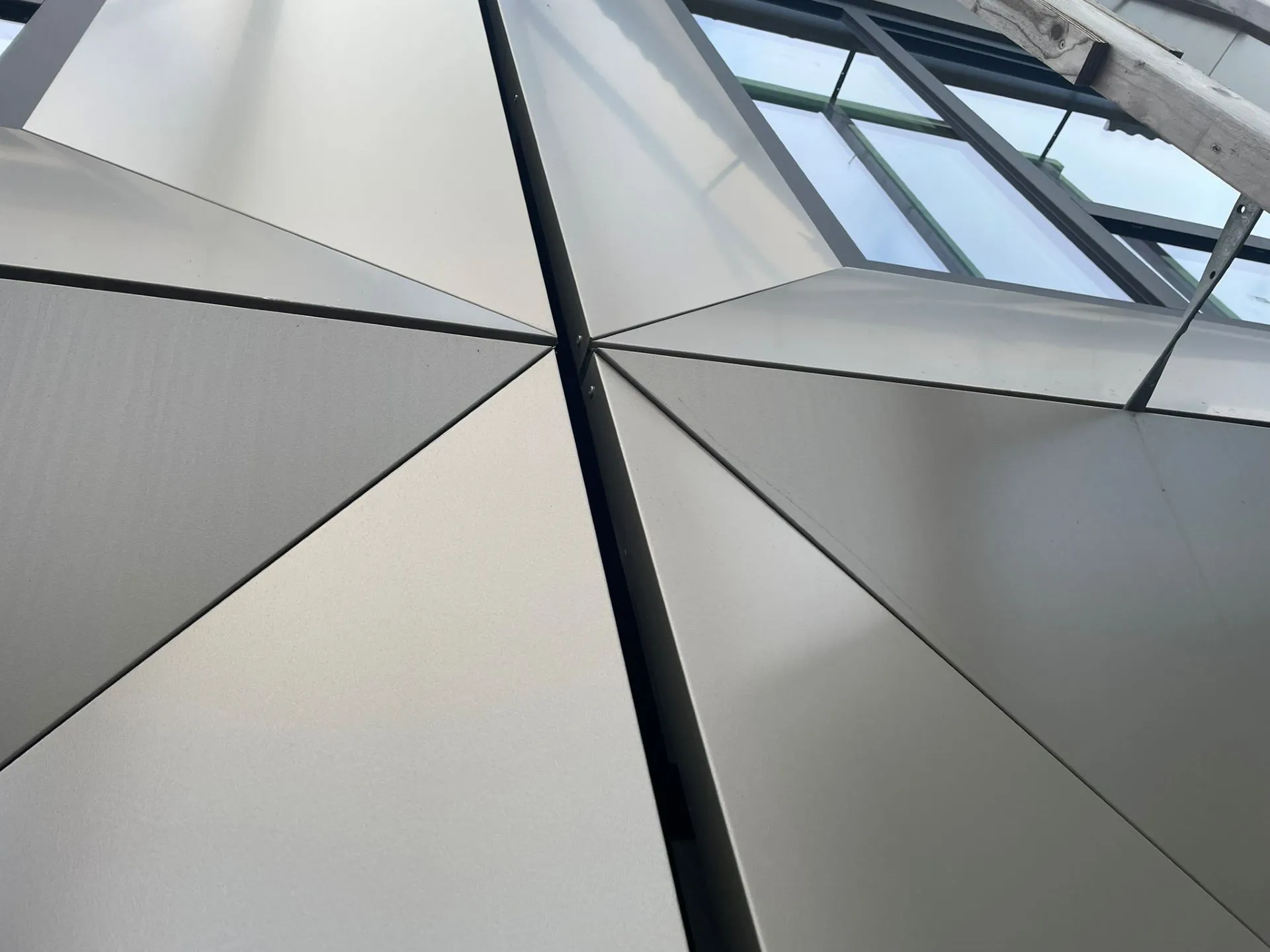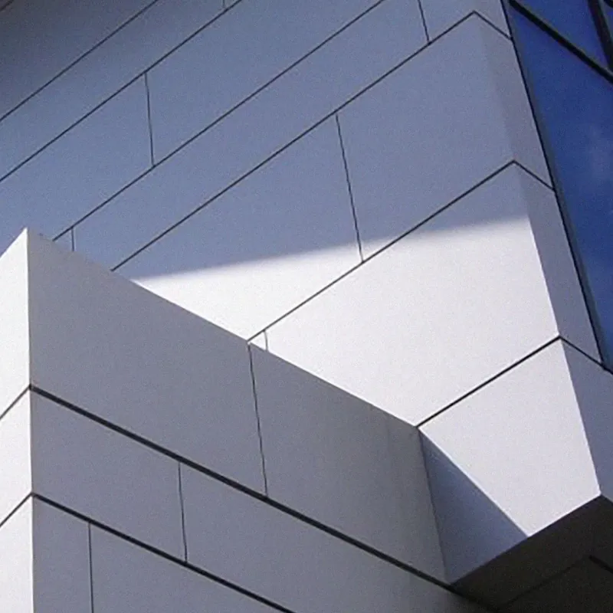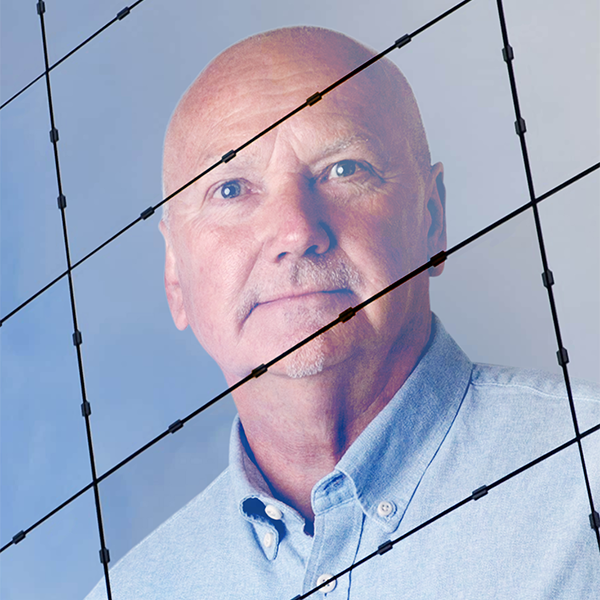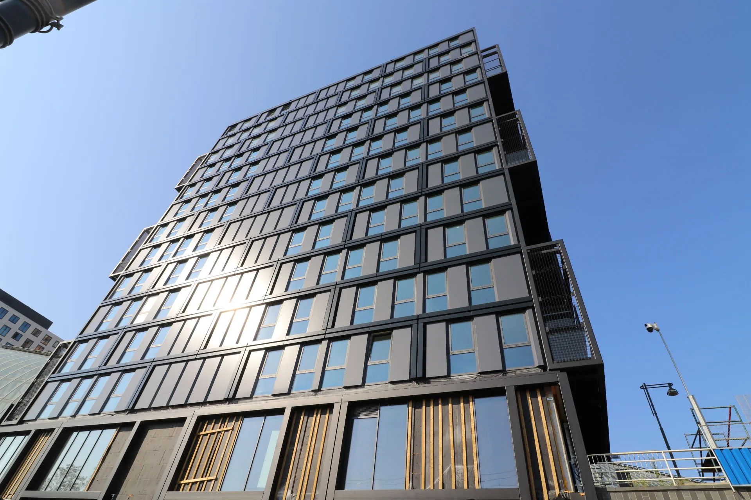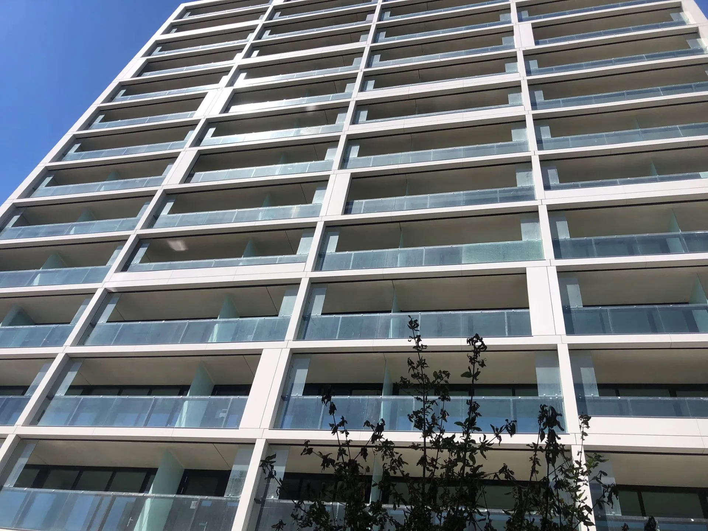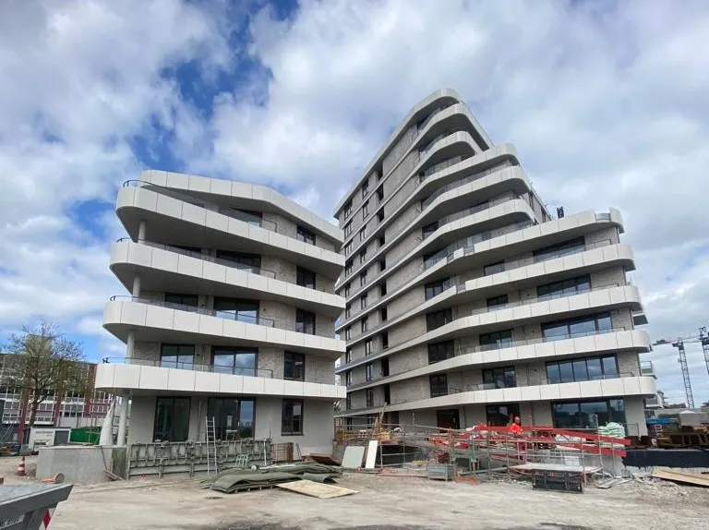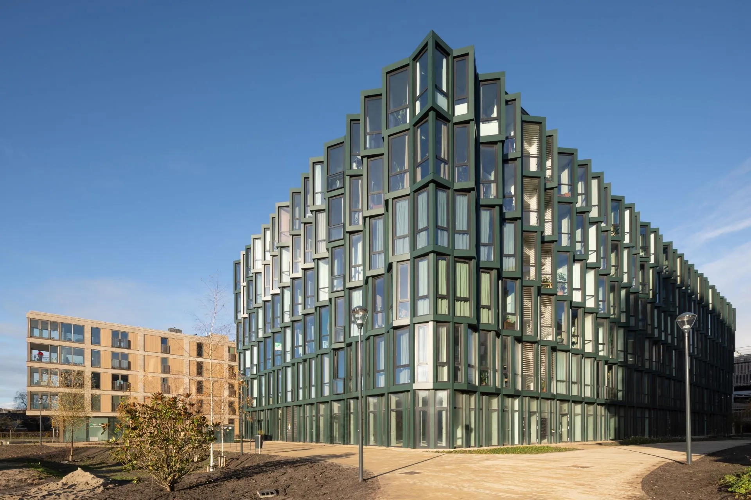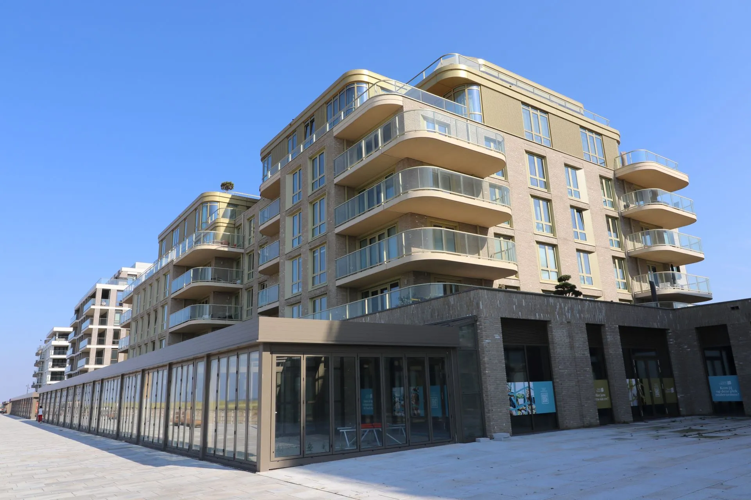High Five: New Student Housing at Utrecht Science Park
The Utrecht Science Park will be enriched with a new and iconic student complex: High Five. This is the fifth project of Stichting Studenten Huisvesting (SSH) at this location and responds to the acute housing shortage of students in Utrecht. With 921 apartments, sustainable facilities and unique architecture, High Five is not only a place to live, but also an important contribution to the development of the campus.
Sustainable design for students
High Five consists of two 21-storey towers connected by a six-metre base. The building houses 721 independent studios of approximately 20 square metres and 200 rooms of approximately 15 square metres in group houses. In the group houses, ten students share a spacious communal kitchen. The base houses various communal facilities such as a launderette, study areas, sports facilities and a restaurant with a terrace.
Sustainability is a key focus of High Five. The building is aiming for a BREEAM ‘very good’ certificate and will be equipped with an innovative heat and cooling system. All residential units will receive an A++ energy label, while the commercial spaces will even receive an A+++ label. A pergola structure on the roof maximises the placement of solar panels, and prefabricated building materials contribute to a circular and efficient construction process.
Functional aesthetics
A striking element of High Five’s design is the façade, which is both functional and aesthetic. It is supplied by Sorba Projects, a specialist in high quality façade systems. For High Five, Sorba provided the gold-coloured diamond-shaped composite cladding that gives the towers a modern and distinctive silhouette. This façade not only emphasises the scale of the individual apartments, but also plays with light and shade to create a dynamic appearance.
Sorba also provided the glass plinth facade with projecting vertical columns. This transparent façade connects the public functions on the ground floor with the surroundings, creating a visual unity. The collaboration between Sorba, architect OZ and contractor VORM2050 made it possible to realise the design exactly as planned.
A social and green campus
High Five contributes to the social cohesion of the Utrecht Science Park. The large passageway under the building invites people to meet and provides a direct link to the surrounding landscape. The inner garden, designed by OKRA Landscape Architects, will be a place where residents can relax and meet. The surrounding walkways and green spaces connect to the nearby Amelisweerd and Rhijnauwen estates.
Contribution to the housing market and liveability
With the addition of High Five, SSH will have a total of around 3,500 student apartments on the Utrecht Science Park. This project not only makes a significant contribution to the housing market, but also enhances the quality of life and facilities on campus. The combination of housing, catering and study space creates a vibrant environment that is bustling with activity 24/7.
The perfect finish
High Five is more than just a student complex. It is a symbol of sustainability, social cohesion and progress on the Utrecht Science Park. Thanks to the collaboration between SSH, Jebber, OZ Architects and Sorba Projects, this project offers not only living space, but also an inspiring place for students to learn, meet and grow. Scheduled for completion in 2025, High Five promises to be a valuable addition to Utrecht.
