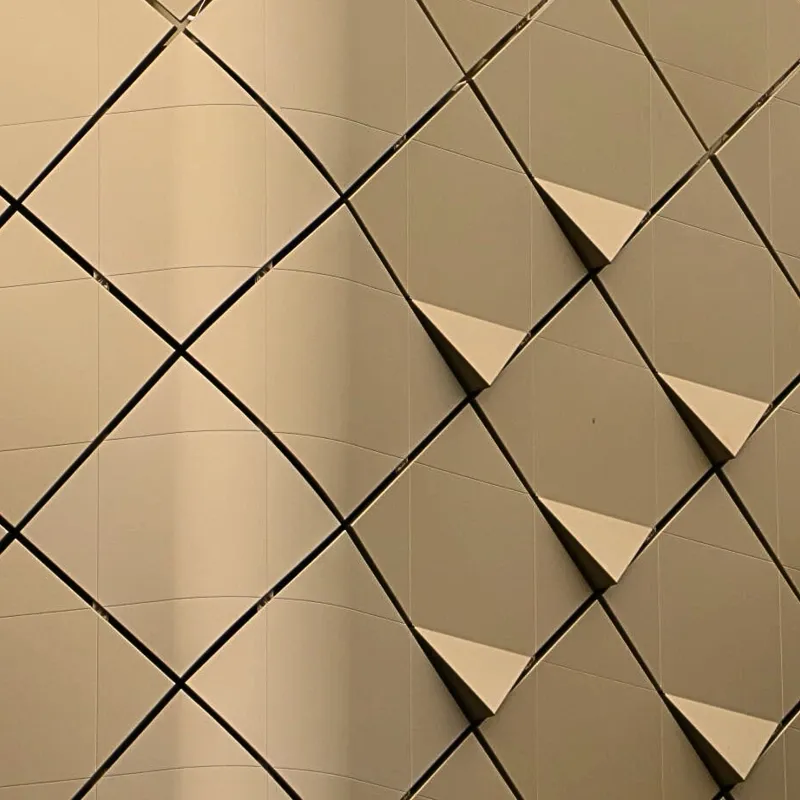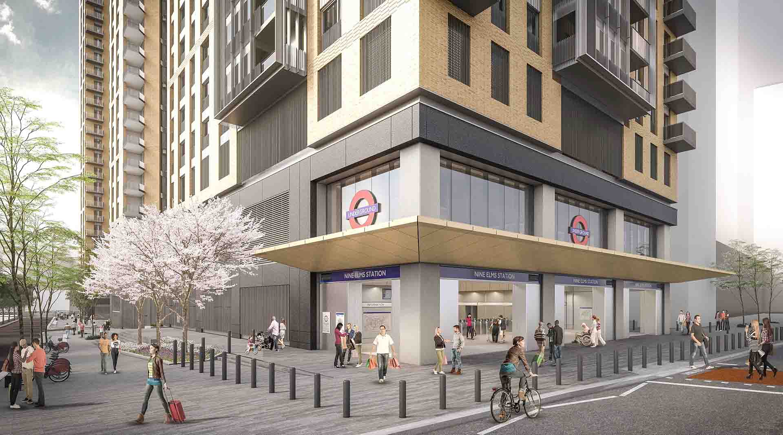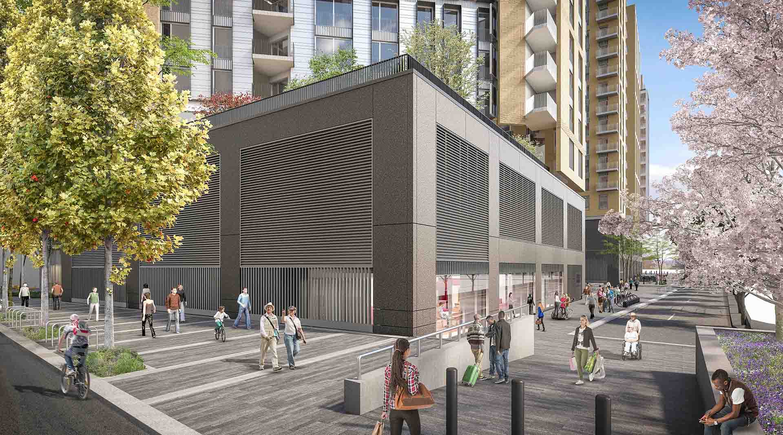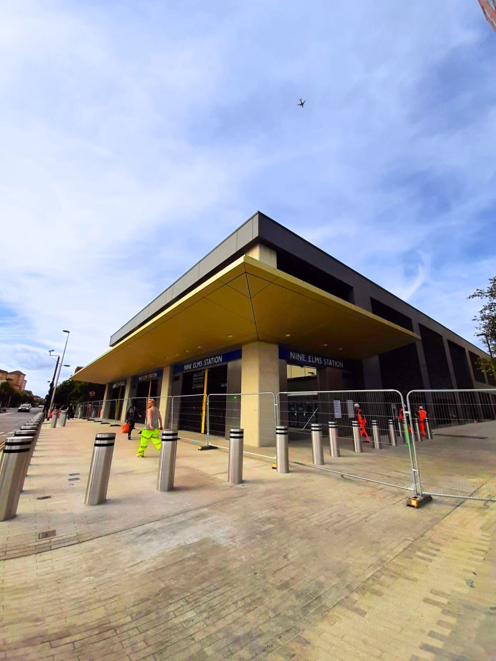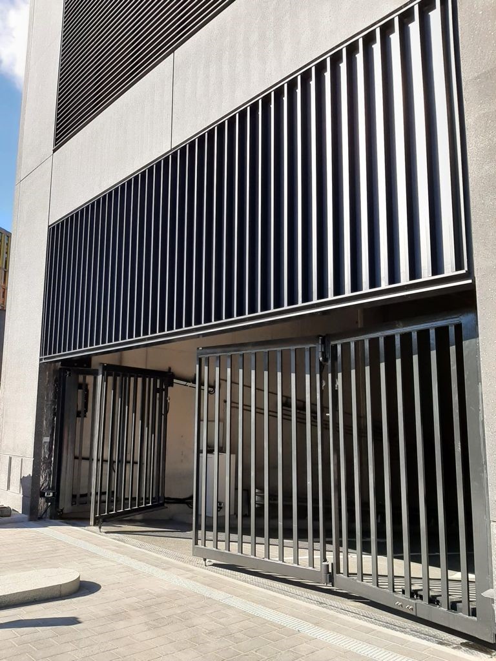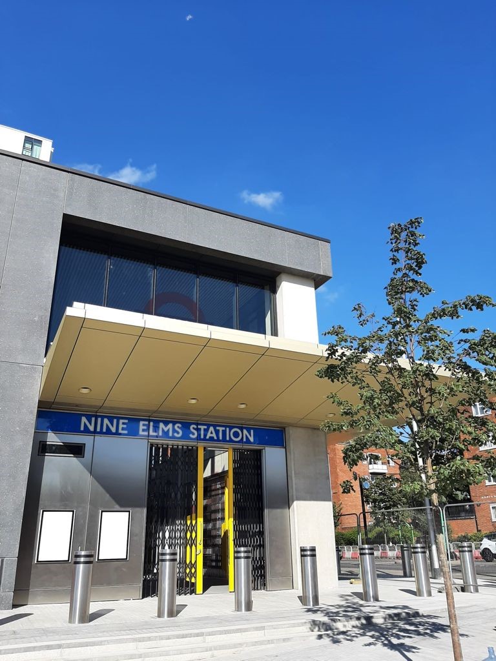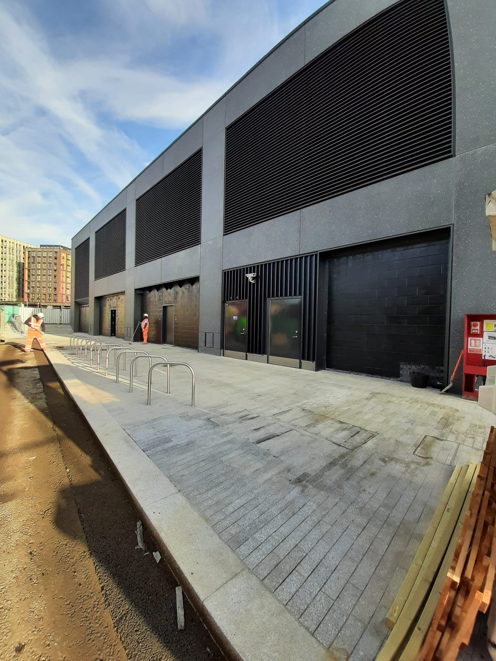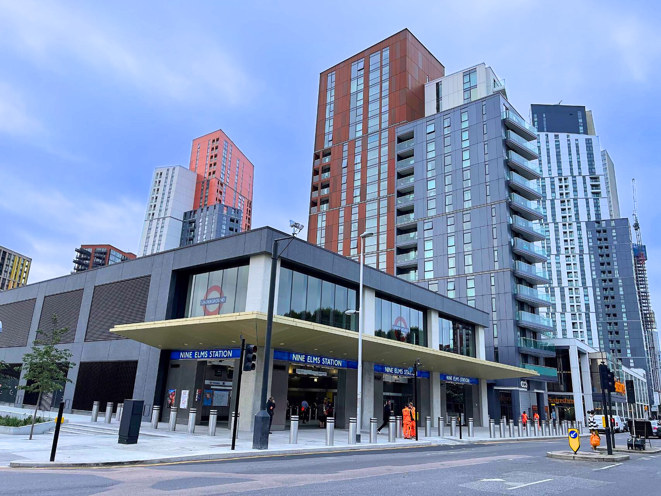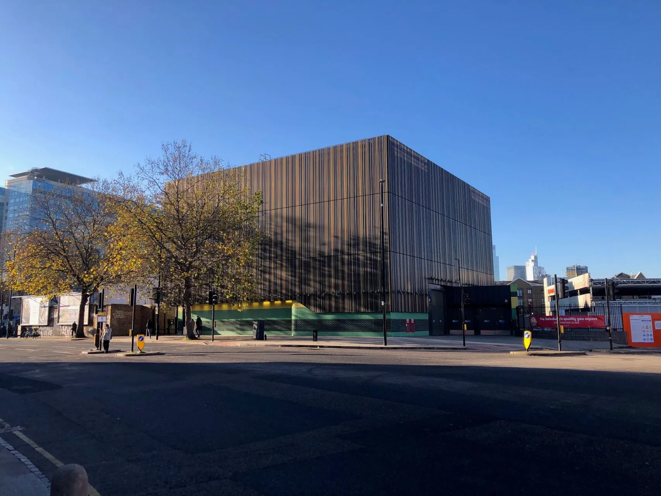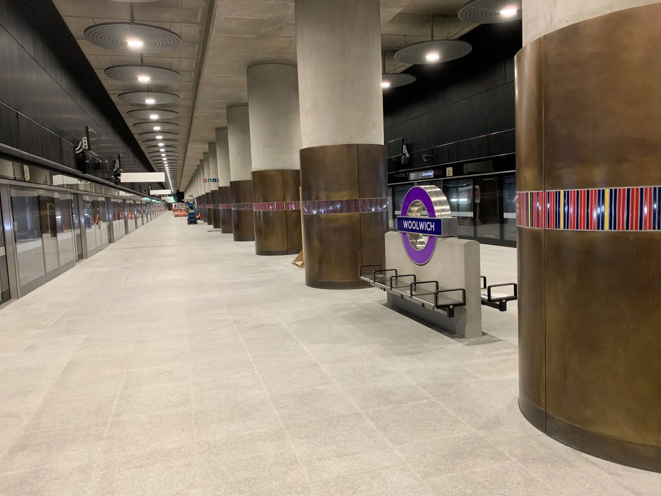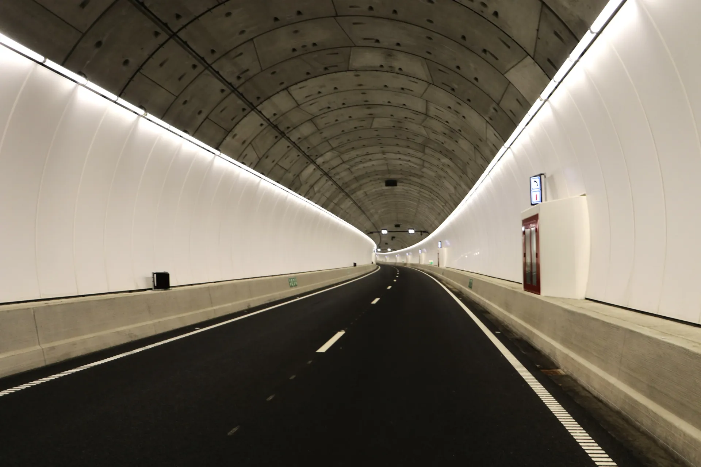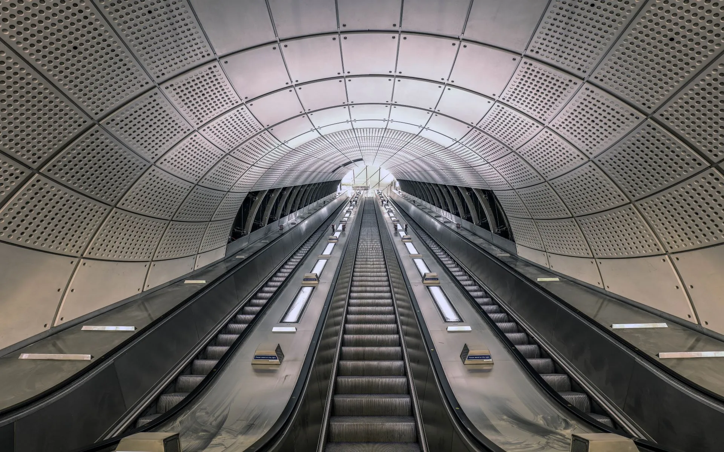The Crucial Redevelopment of Nine Elms London: Sorba’s Perfect Finish
Located on the south bank of the River Thames, directly opposite Westminster and the Houses of Parliament on the North Bank, Nine Elms in London is an area subject to major redevelopment. This district, historically linked to a large industrial area, is undergoing a transformation with new residential and commercial buildings, attracted by substantial investment from the private sector. At the heart of these developments, Sorba is playing a vital role, particularly in the extension of the Northern Line of the London Underground.
Nine Elms: A Redevelopment Area in Emergence
Nine Elms is witnessing large-scale redevelopment, with new residential and commercial buildings defining the skyline. Notable residents, including the US Embassy and the Embassy of the Netherlands, have settled here. A catalyst for these developments is the extension of the Northern Line, a major milestone in public transport in London this century.
Sorba’s Share in the Northern Line Extension
As a crucial part of the Northern Line extension, Sorba is adding a unique aesthetic dimension to Nine Elms station. The striking gold-coloured aluminium canopy, designed, manufactured and installed by Sorba, acts as an artistic highlight of the building. Combined with Bostwick steel gates and stainless steel cladding, Sorba creates a visually appealing entrance. The facade is further enhanced with dark grilles composed of anodised aluminium slats. A striking detail on this façade is the “bomb blast requirement”. A calculation showed that the glazing supplied meets the specified criteria.
Major Milestone: Opening of the Northern Line Extension
Work began in 2015 and after completion of the tunnelling work in 2018, the new stations were merged. Three years of above-ground and underground construction took place before the Northern Line extension was officially opened by the Mayor of London on 20 September 2021. On the first day alone, 25000 trips were recorded on the new line, showing that the extension is already playing a crucial role in Nine Elms.
Find out more about Nine Elms London/strong>
For more information about Nine Elms London and its recent redevelopments, please visit here and here. Also watch the video about the redevelopment of this dynamic area.


The Perfect Finish
In line with Sorba’s philosophy as a specialist in high-quality façade and object cladding, the company not only contributed to the functionality of the Nine Elms station, but also added aesthetic value. As a material-independent full-service partner, Sorba used its expertise in metalworking and cladding to provide the building with the perfect finish. A finish that not only enhances the allure and aesthetics of the building, but also leaves its mark on the character of the entire environment.
Sorba’s Sustainable Contribution to Nine Elms
The redevelopment of Nine Elms London is a dynamic process shaped by architectural visions and high-quality execution. In this transformation, Sorba, with almost half a century of experience, has proven to offer the perfect finish for façade and object cladding. Through customisation, sustainable choices and an uncompromising approach to perfection, Sorba continues to define cities, streets and structures for decades. In Nine Elms London, Sorba not only completed a building but also left a lasting impression in the fabric of this thriving neighbourhood.
Material
- Louvers made of precoated aluminium
- Aluminium cladding of various thicknesses and powder coated & anodised in various colours
- Stainless steel sheeting from 3 mm thick material, fitted with a “honey comb” backing and backing plate
- Canopy cladding made of 3 mm thick aluminium, finish gold anodised, fitted with a “honey comb” backing and backing plate
- Structural glazing made of insulated glass (2 layers of glass on the inside and 1 layer on the outside)
Surface materials used
- Approx. 980 m² louvres
- Approx. 600 m² of aluminium cladding (partly with accent profiles)
- Approx. 195 m² of stainless steel cladding
- Approx. 275 m² of canopy cladding
- Approx. 160 m² of structural glazing
