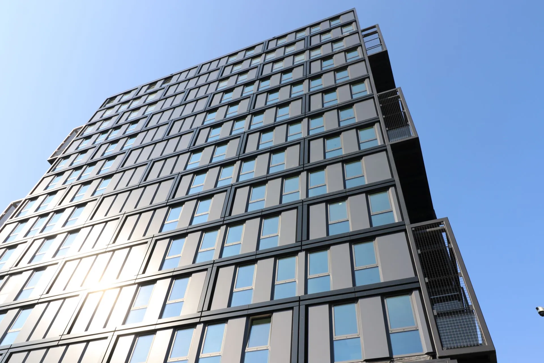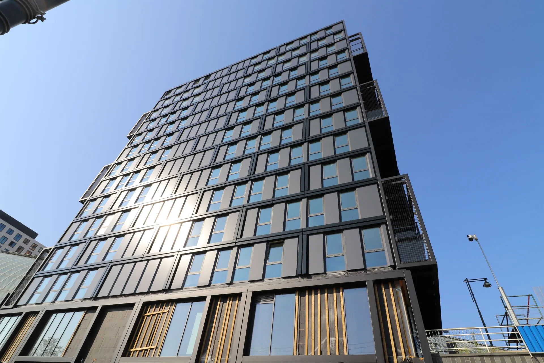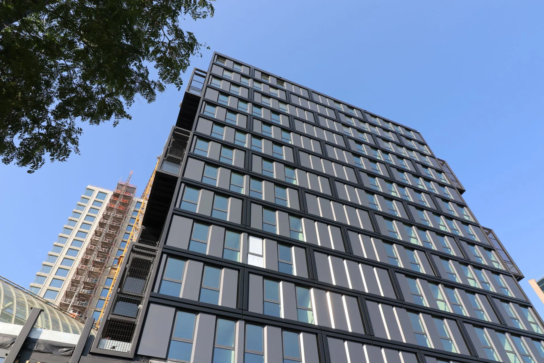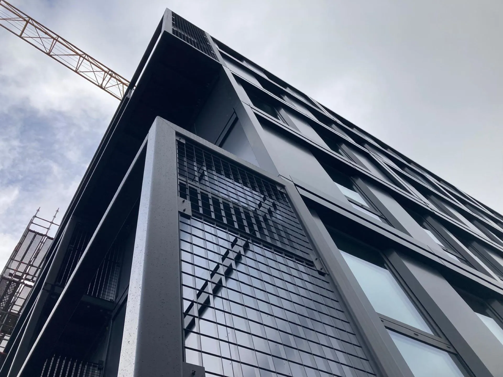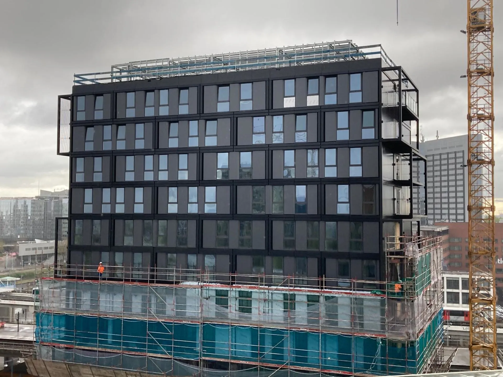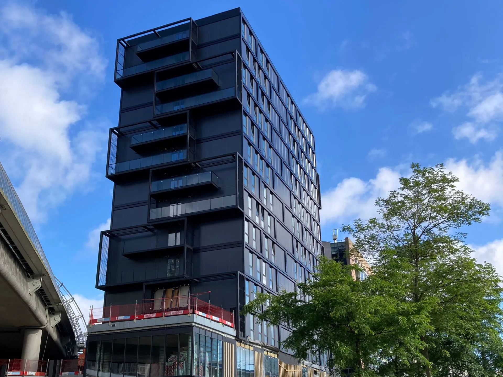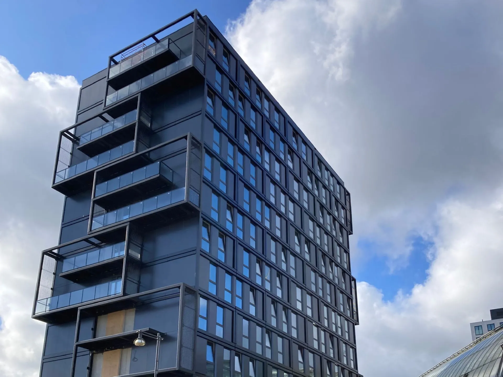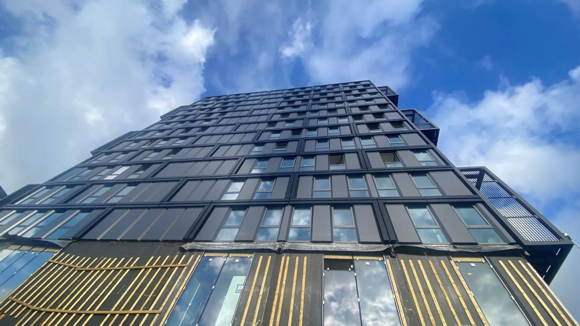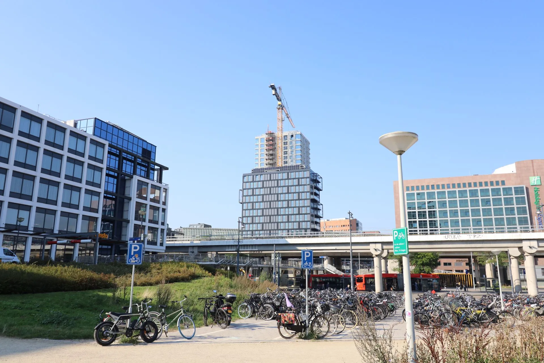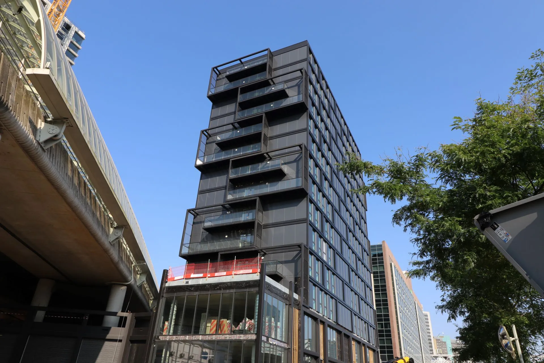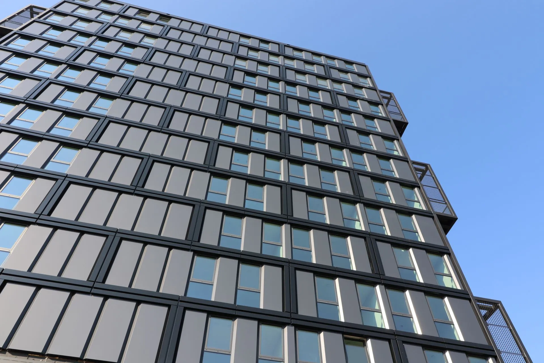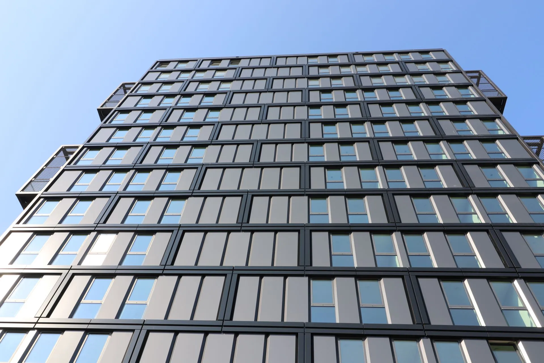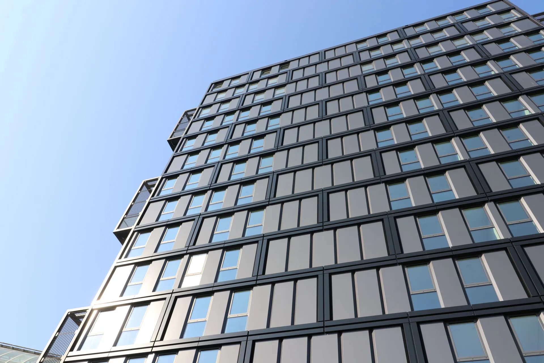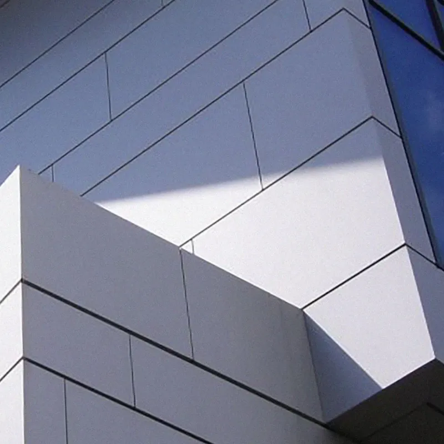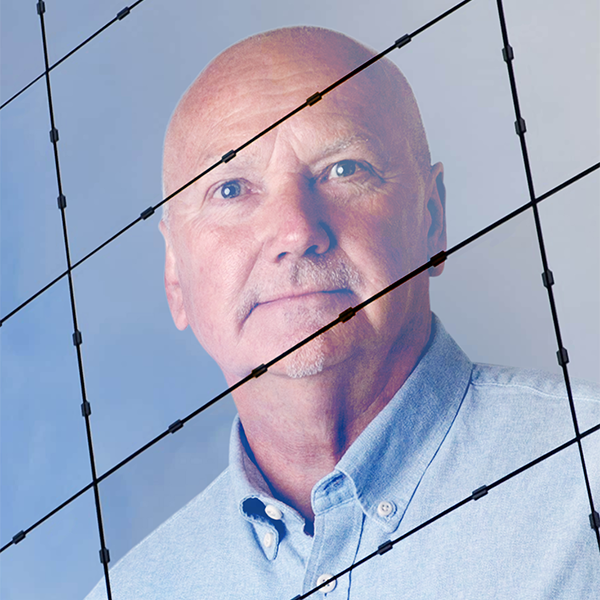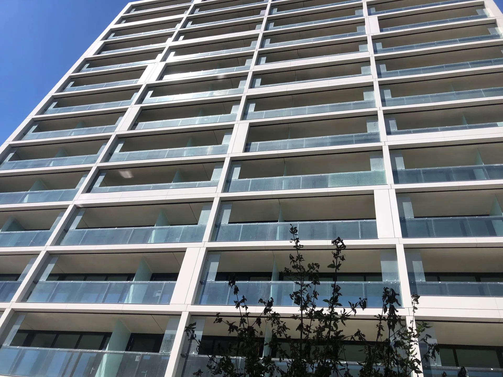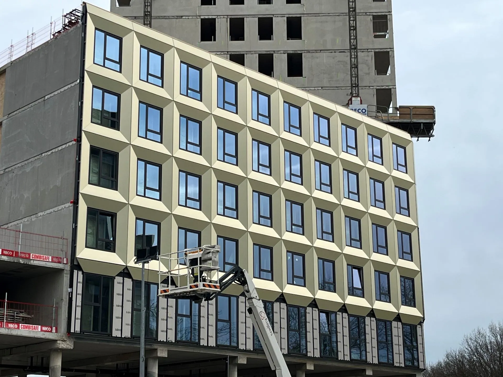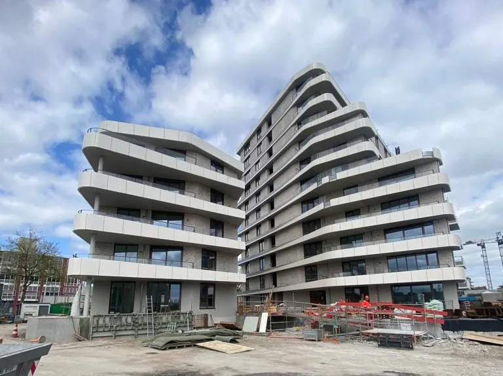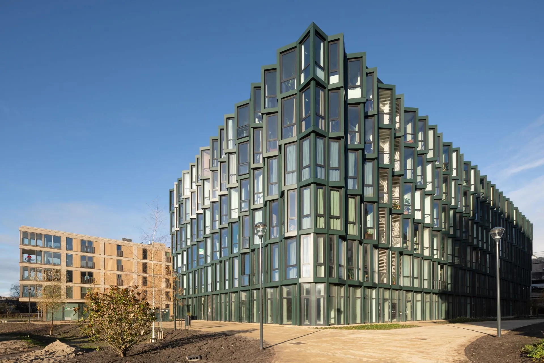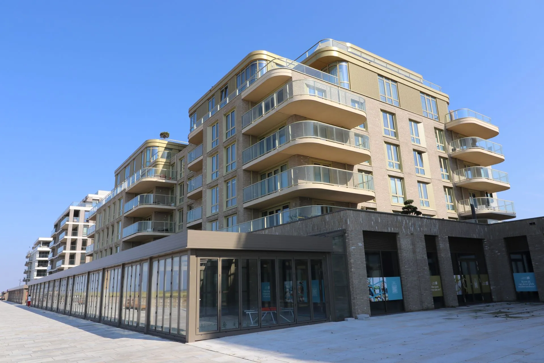Student housing Crossroads in Amsterdam: a look at Sorba’s work
Amsterdam continues to grow, and with that growth comes an ever-increasing demand for student housing. Crossroads, a striking new development in Amsterdam, responds to this need. With its unique look and efficient design, it houses hundreds of students. But who helped bring this striking building to life? Sorba, specialists in façade and interior design, played a crucial role in the project.
Sorba’s work At Crossroads
Sorba was responsible for creating the facades, an essential part of the building’s architectural character. The work involved not only the design and manufacture, but also the supply and installation of the façade elements. This involved working closely with the architect and contractor to ensure that the design was executed down to the last detail.
One of the key challenges of this project was to ensure a tight finish combined with a fast construction time. Sorba’s expertise in prefabrication came in handy. By prefabricating the facade elements in its own workshop, the on-site assembly could be carried out quickly and accurately. This process ensured that the construction schedule was strictly adhered to.
Materials and quantities
High quality aluminium composite panels were chosen for the facades of Crossroads. These panels not only provide a modern and elegant appearance, but are also durable and low maintenance. The total surface area of the façade is approximately 6,000 square metres, which is quite a challenge in terms of fabrication and installation.
In addition to aluminium panels, glass elements were also used. Think of the large windows that allow natural light into the houses. In total, more than 2,000 square metres of glass were used in the project. This glass was installed in combination with aluminium window frames, providing a visually attractive and functional finish.
A striking detail is the use of perforations in some of the aluminium panels. This not only gives the façade a dynamic look, but also creates a playful interplay of light and shadow. This kind of creative application shows how Sorba combines innovation and aesthetics in its work.
The key to success
In a project of this size and complexity, prefabrication is the key to success. Sorba manufactured the facade elements under controlled conditions in its own workshop. This not only ensured higher quality, but also significantly reduced on-site construction time. This allowed the project to be delivered faster without compromising on detail and finish.
Another benefit of the prefabrication approach was the reduction of waste on site. This contributed to an efficient construction process and a tidy working environment – an important factor on a project as large as Crossroads.
The perfect finish
With Crossroads, Sorba has once again shown what it can do. Precision, innovation and craftsmanship have resulted in a facade that is not only functional but also an eye-catcher in the neighbourhood. The use of aluminium composite panels and glass gives the building a modern look that is perfectly suited to a vibrant city like Amsterdam. For the students, this means not only a nice place to live, but also a building they can be proud of.
