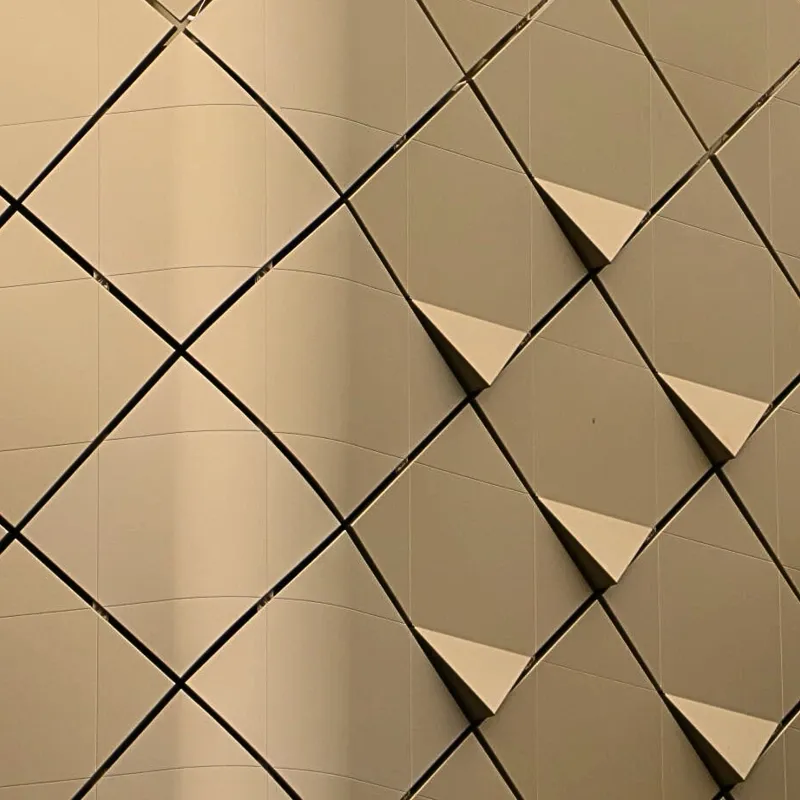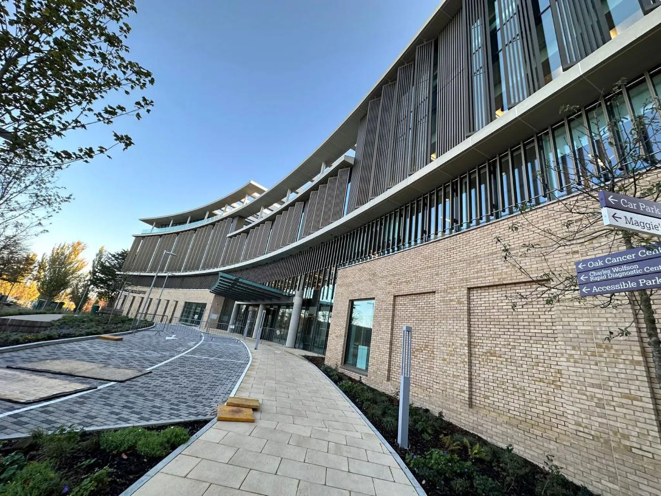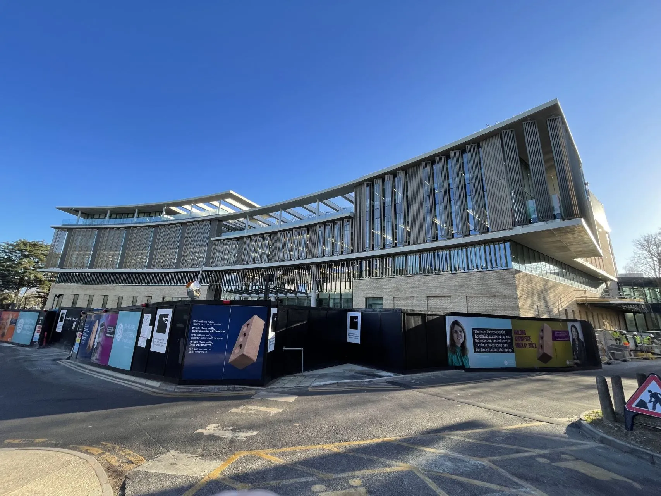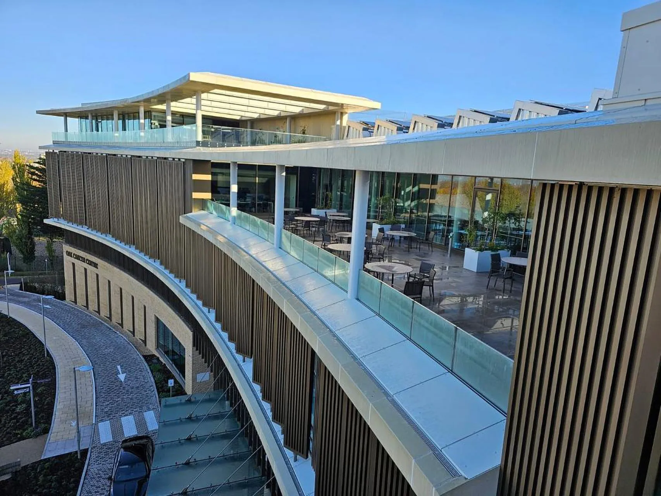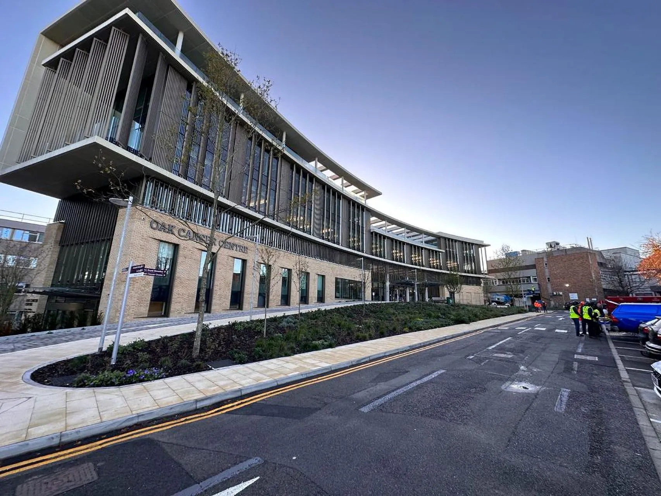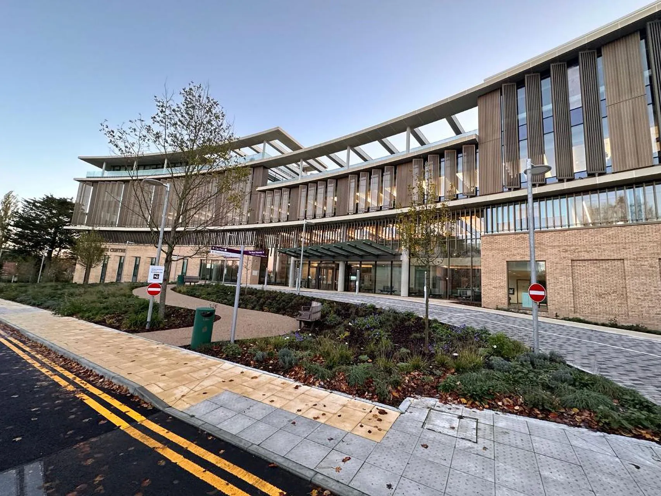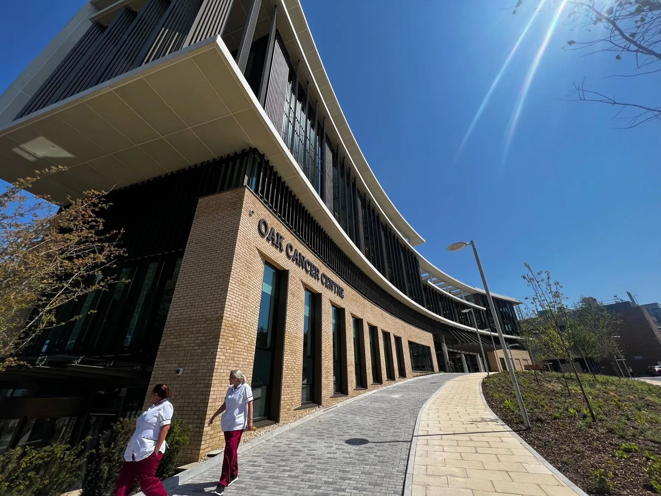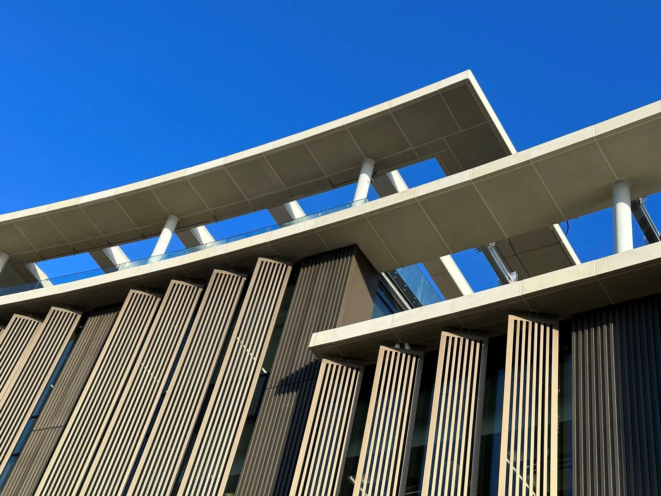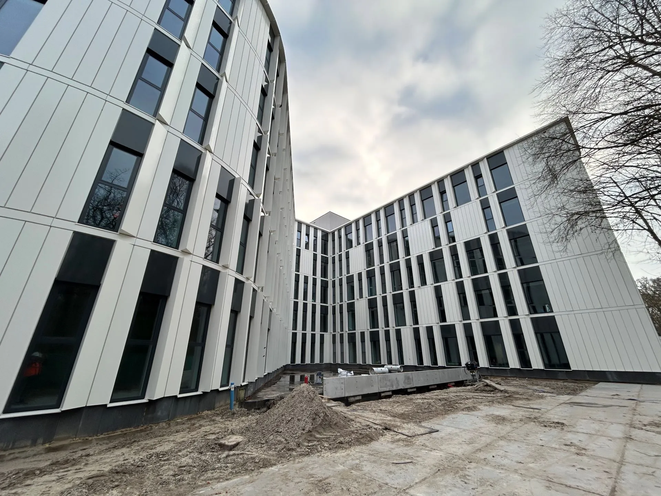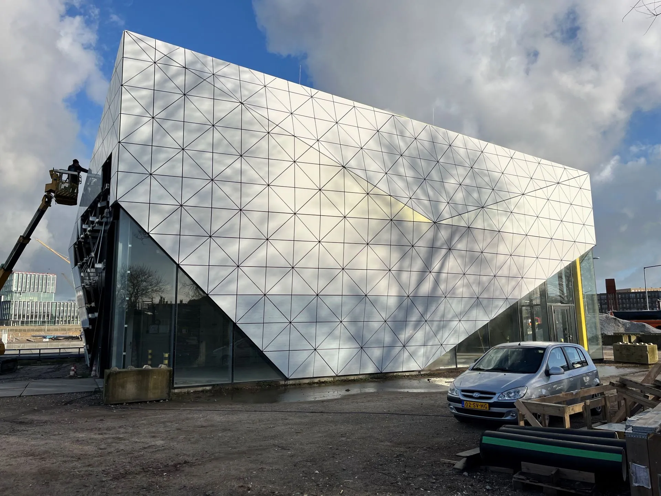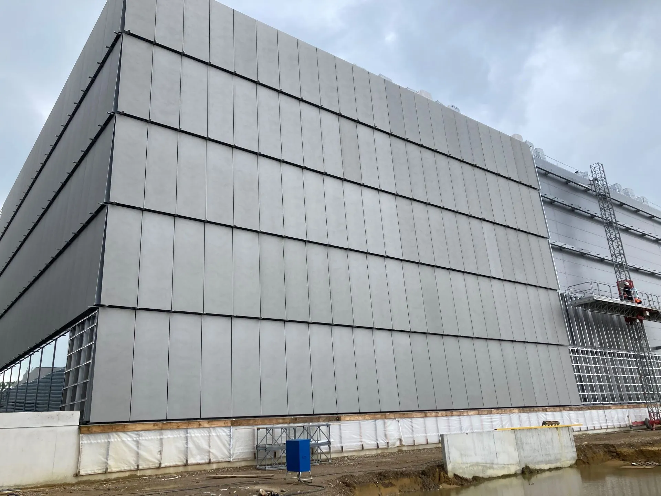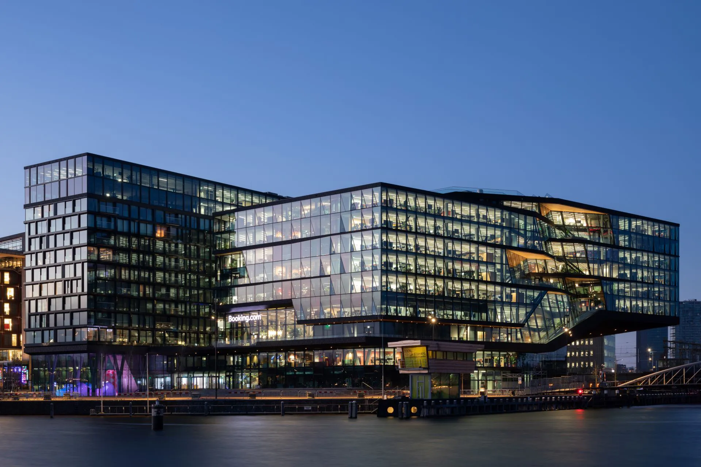“The Oak Cancer Centre London: Illuminating Innovation in Cancer Research”
In 1851, The Royal Marsden, founded by James Marsden, opened its doors as the world’s first hospital dedicated entirely to the diagnosis, treatment, research, and education of cancer. Today, with a sharper focus on cancer, the hospital is a hotbed of research in collaboration with its main academic partner, the Institute of Cancer Research (ICR). However, the hospital in Sutton, London, a 1960s icon, is outdated and no longer up to today’s standards.
A Vision for Progress: The Oak Cancer Centre
To meet this challenge, The Royal Marsden and ICR are joining forces to create the state-of-the-art Oak Cancer Centre. Located in Sutton, London, this centre is designed as a meeting place for patients and researchers, with the aim of facilitating more research, driving innovation and thus achieving faster breakthroughs in cancer research.
The Oak Cancer Centre: Accelerating Research
The Oak Cancer Centre London brings together more than 400 researchers currently working in different locations. This concentration of knowledge and ideas accelerates the development of new treatments. The centre also acts as a hospital where patients will receive expert treatments and care. This combination of disciplines under one roof makes this project exceptional. The centre’s name is derived from the Oak Foundation, which donated a significant part of the required costs.
Light and Sustainability: A Modern Infrastructure
The building has a curved shape with an Atrium on the ground floor, allowing natural light to flood into the building. The roof has solar panels, generating energy in a sustainable manner. The lower floors are for patients, while the two upper floors provide space for research teams.
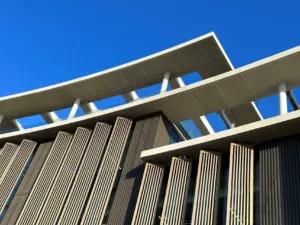
Sorba’s Contribution: Perfection in Finishing
For this landmark project, Sorba is taking on a crucial part of the facade, including glass balustrades, Alpolic Edges, concrete edging and louvre screens. Sorba is also handling the ceilings of the canopies, working closely with Vorsselmans, which is handling the curtain walls. The challenges of combining various materials, from Alpolic to concrete, and from aluminium screens to glass balustrades, are met with precision. This project represents another landmark in our portfolio.
The Perfect Finish for the Oak Cancer Centre Londonn
With a planned completion date in summer 2022, the Oak Cancer Centre London marks a new chapter in the fight against cancer. Sorba’s involvement in this project guarantees the perfect finish needed to bring this innovative centre to life. For more information and the livestream of the project, visit our project page. The Perfect Finish in the fight against cancer.
Material
- Glass balustrades
- Coated and anodised aluminium cladding
- Glassfiber-reinforced concrete edges
- Anodised brise soleil
Oppervlakte gebruikte materialen
- Approx 170 m² of glass balustrades
- Approx 730 m¹ of aluminium cladding
- Approx 1320 m² of concrete edging
- Approx 353 m² of brise soleil
