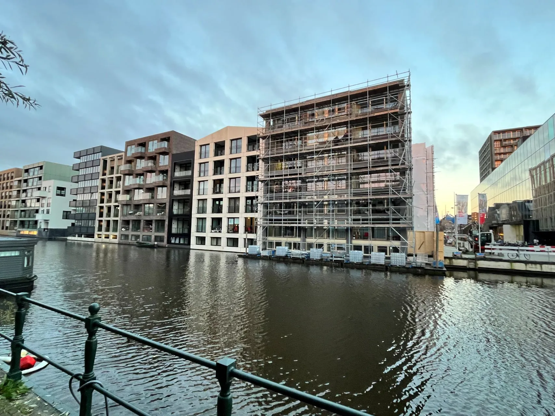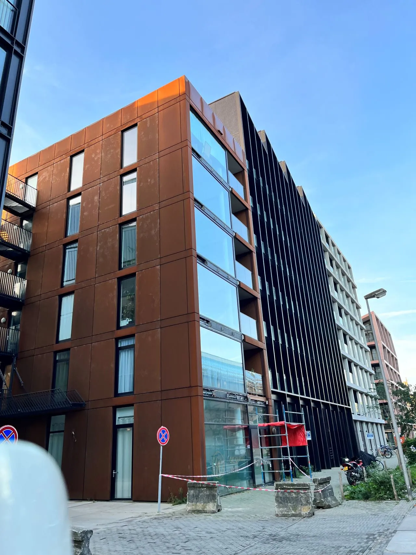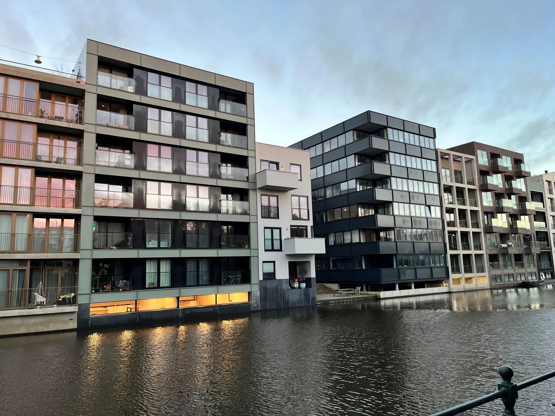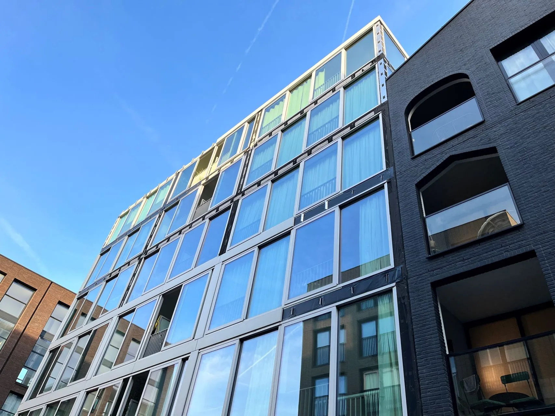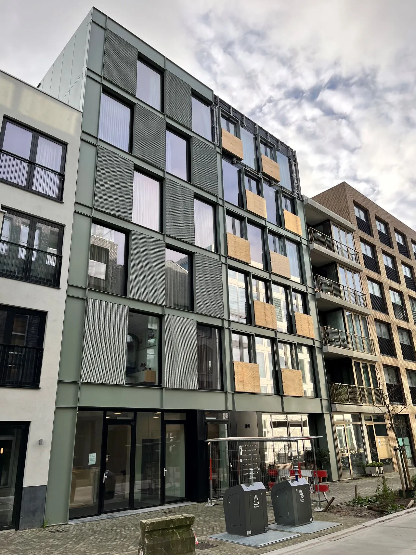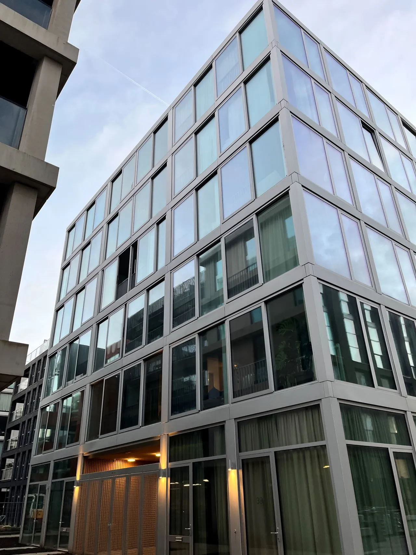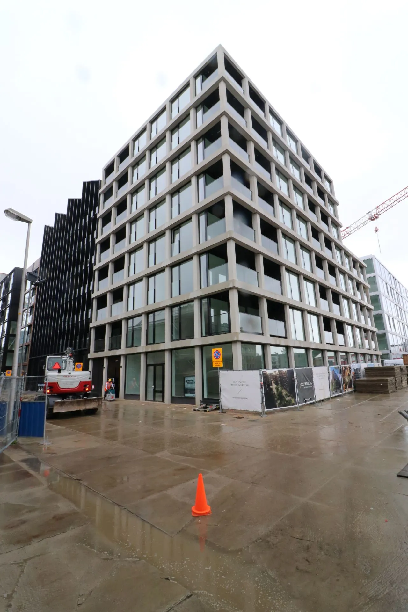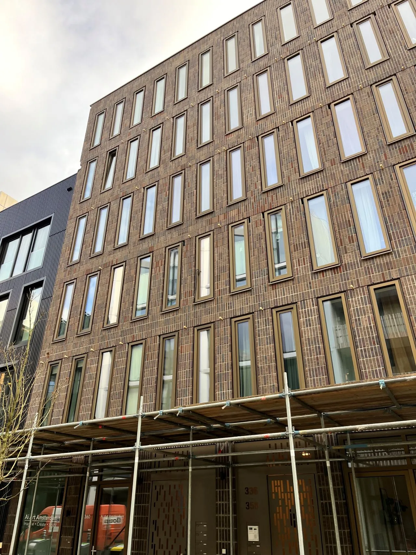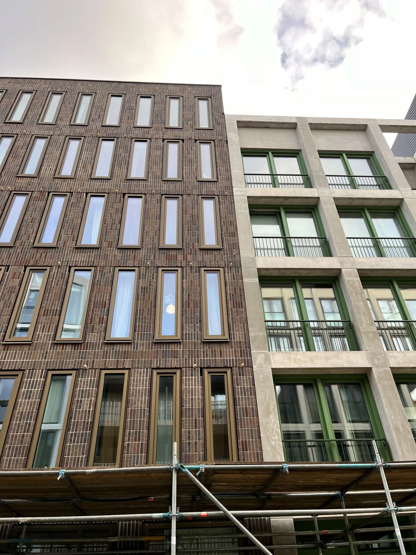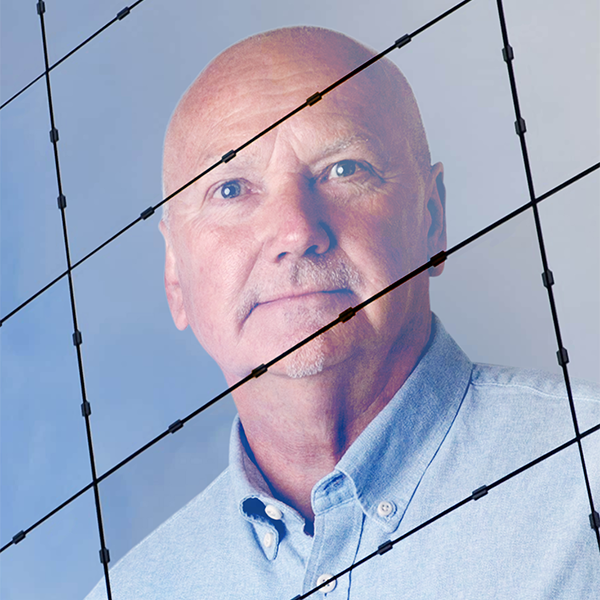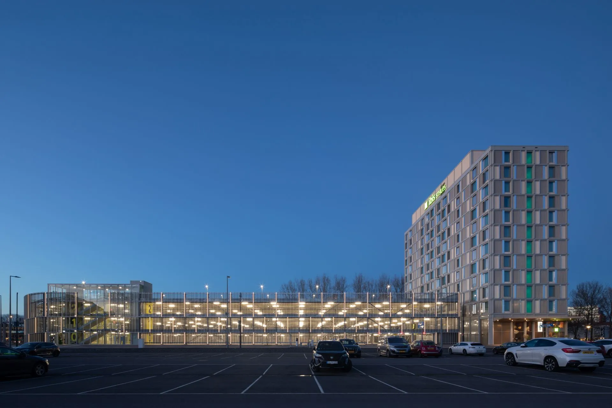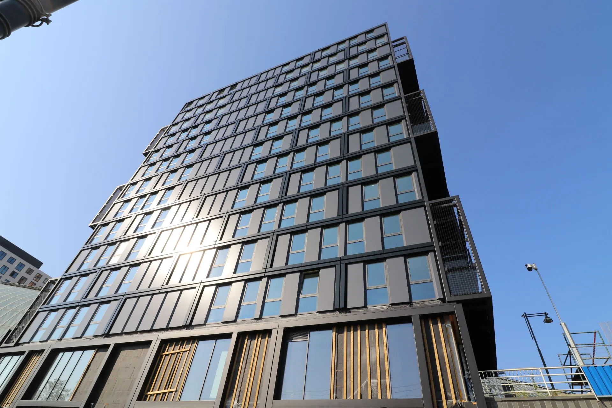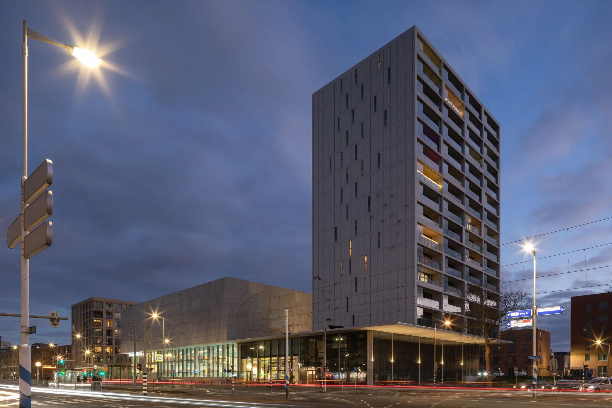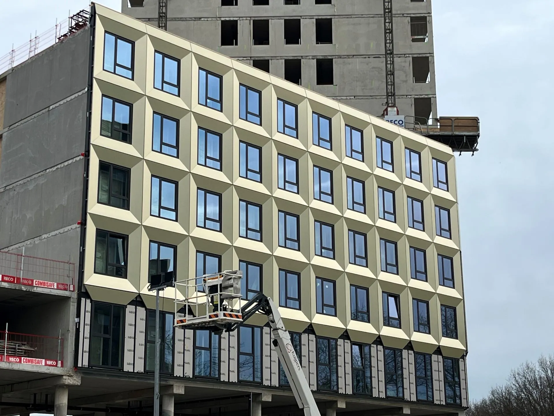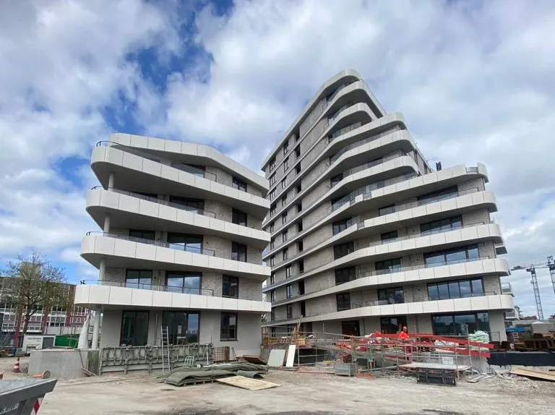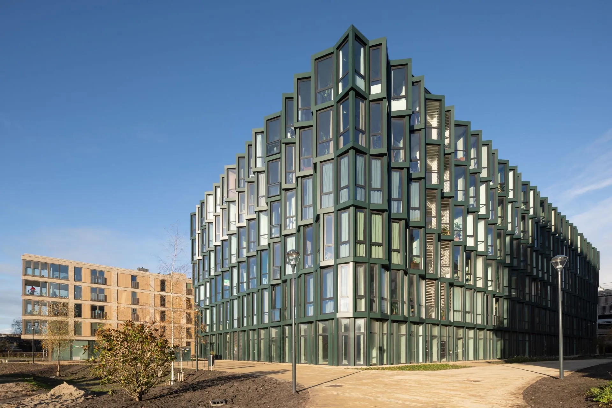Oostenburg Island: A Retrospective of Time with a Contemporary Twist
Drenched in history, Oostenburg Island offers an intriguing glimpse into the past. Created in the 17th century by reclamation to accommodate shipyards for the VOC, it grew into a vibrant area that played a crucial role in the prosperity of the period. After the VOC period, the island experienced a decline, but the second half of the 19th century brought a turning point with the rise of the industrial revolution. Factories, including the impressive Werkspoor hall in partnership with Stork, sprang up on Oostenburg Island.
From Industrial Glory to Vacancy
In 1926, the shipyards closed their gates, and slowly the factories fell into disuse. Declining demand eventually led to vacancy at the end of the 20th century.
New Ideas, New Opportunities
Until in 2017, the idea for redevelopment emerged, with an emphasis on housing, as well as space for businesses and hospitality. The entire plan had to harmonise with the history of Oostenburg Island, using robust materials such as wood, steel and concrete. Robust and tough were the key words.
Sorba and the Industrial Renaissance
Sorba played a crucial role on several residential blocks, including the remarkable Block 3, divided into four residential blocks (3A, 3B, 3C and 3D). Furthermore, Sorba worked on Blocks 2, 5 to 10.
EEach facade has its own unique design and appearance. Block 3, comprising owner-occupied flats with and without balconies, is characterised by facades clad in materials such as aluminium composite Alpolic and powder-coated aluminium in various colours. Sorba provided not only the aesthetic aspect but also the complete substructure including insulation. As a full-service partner, we took care of the entire facade project. Sorba advises, engineers, produces and assembles
A Unique Industrial Appearance
Block 3 is just one of many residential blocks on Oostenburg Island, but it carries its own industrial signature.
On Oostenburg Island, not only will a unique industrial look be realised, but also ‘The Perfect Finish’ that will define cities, streets and buildings for decades to come.
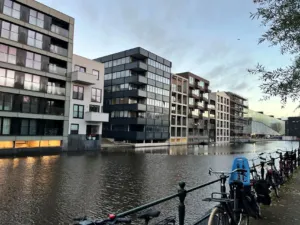
Material
- Weather-resistant steel (CorTen)
- Aluminium tube cladding
- Glass cladding, 8 mm tempered glass (heat-soak tested)
- Aluminium composite material (Alpolic)
- Aluminium powder-coated flashing / cladding
Surface materials used
A total of:
- Approx. 5800 m² of aluminium pre-coated profiled sheeting
- Approx. 700 m² of weathering steel (CorTen)
- Ca. 315 m² tubular cladding
- Ca. 4900 m² insulation material
- Approx. 120 m² glass cladding
- Ca. 490 m² aluminium composite material (Alpolic)
- Ca. 4930 m² aluminium flashing / cladding
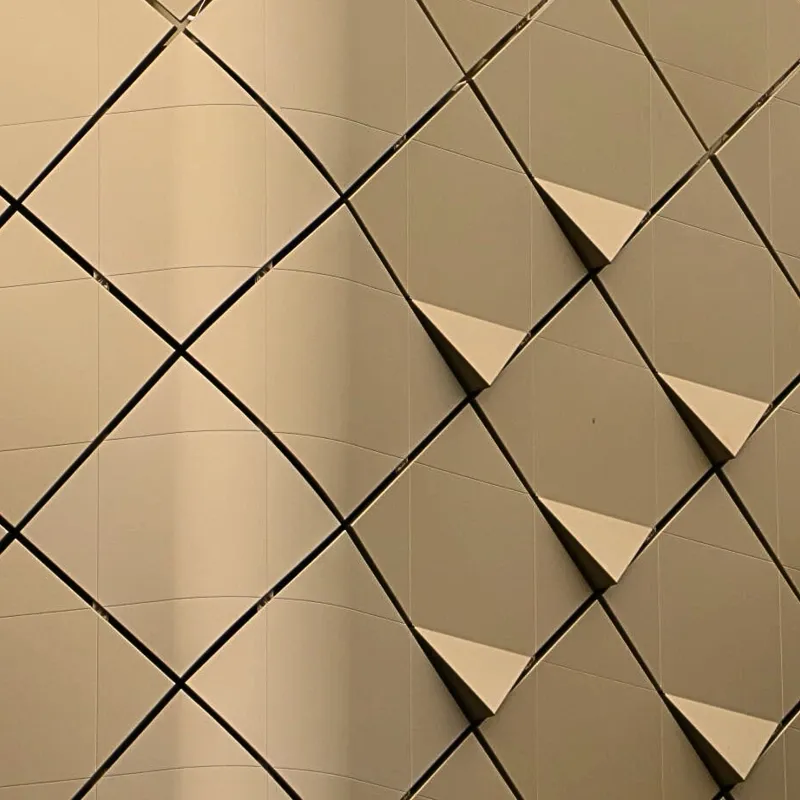
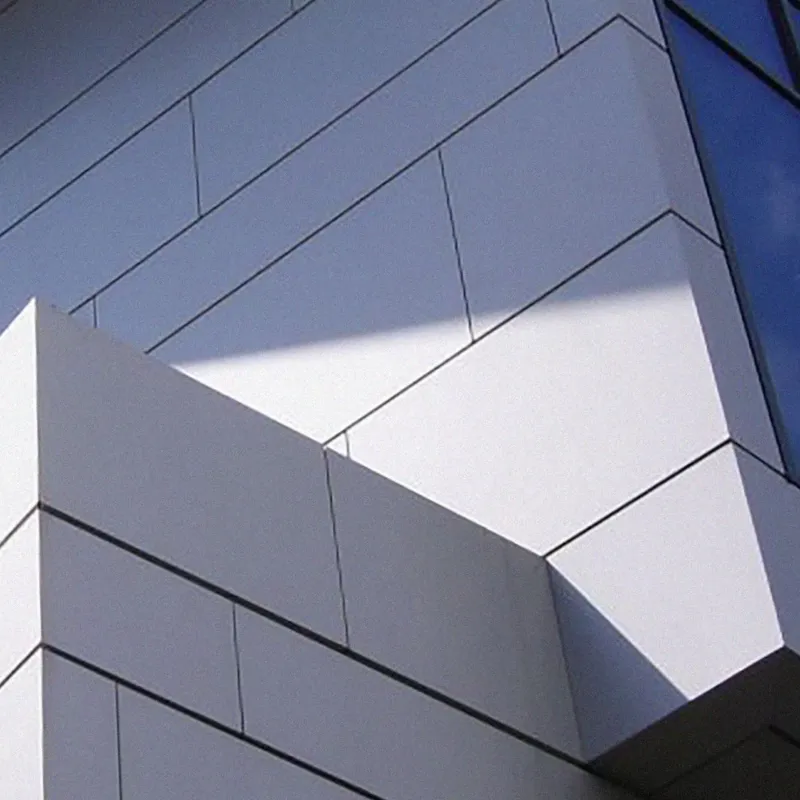
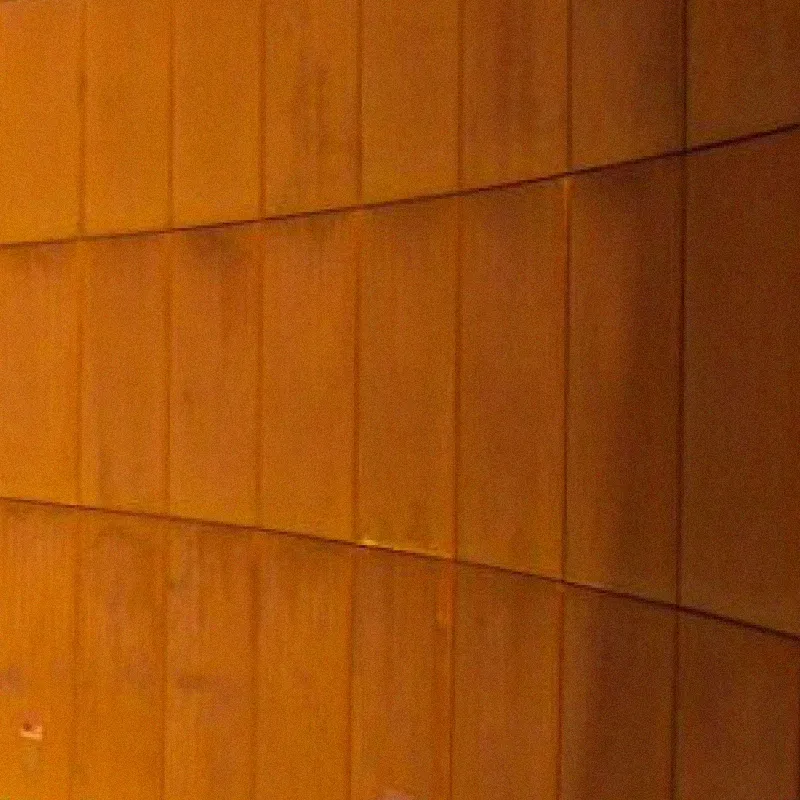
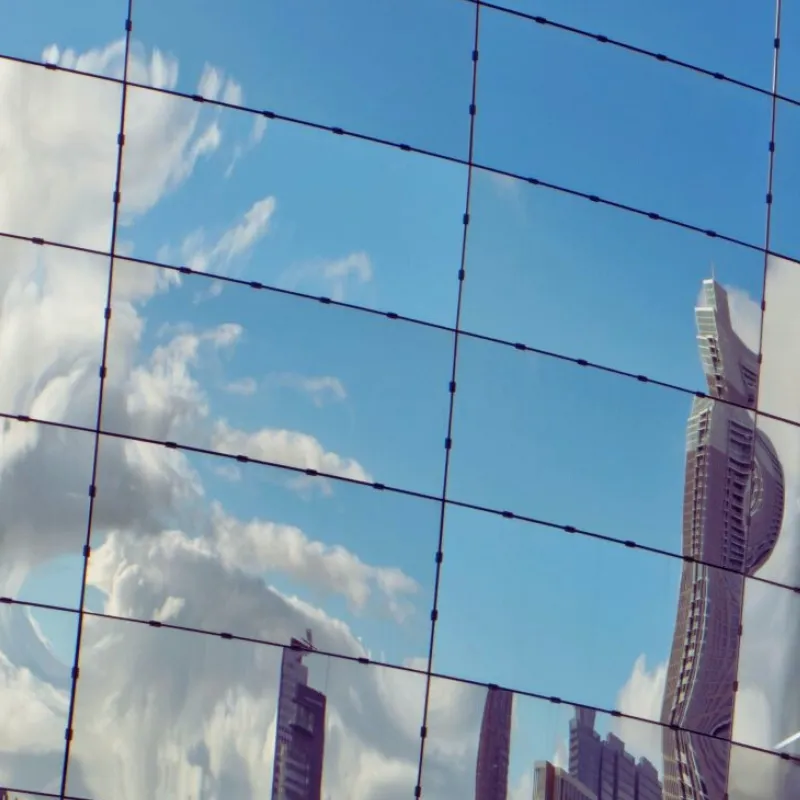
We partnered with




