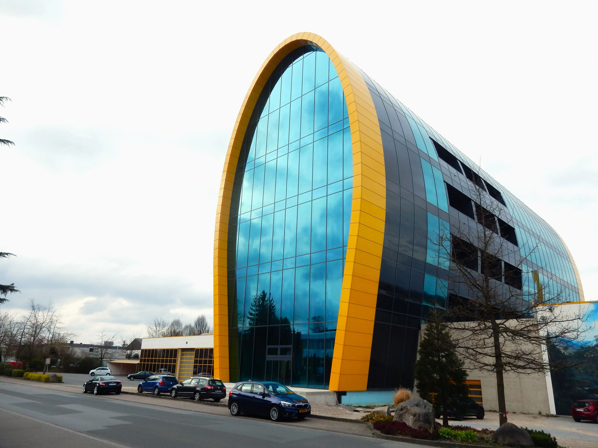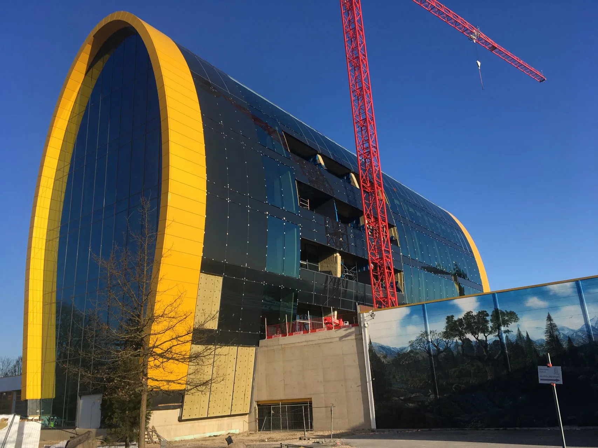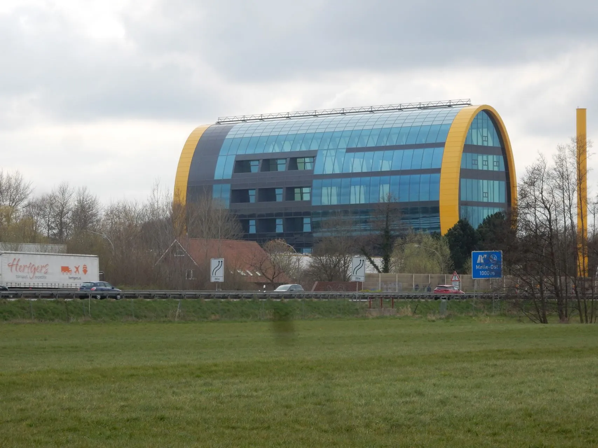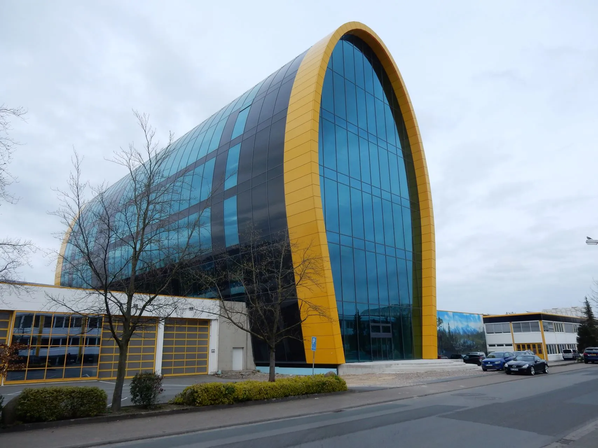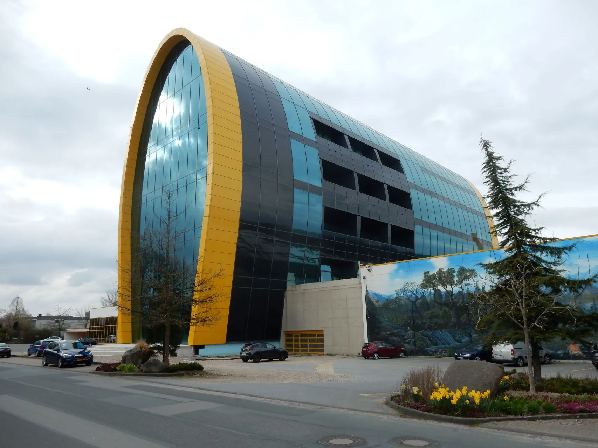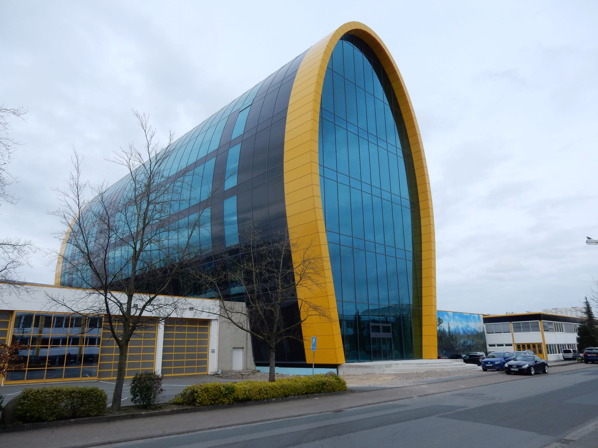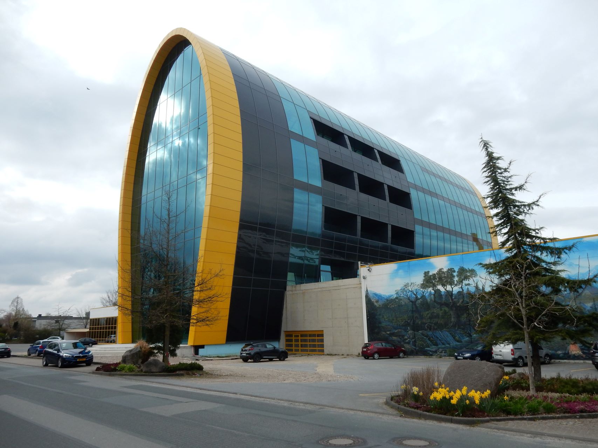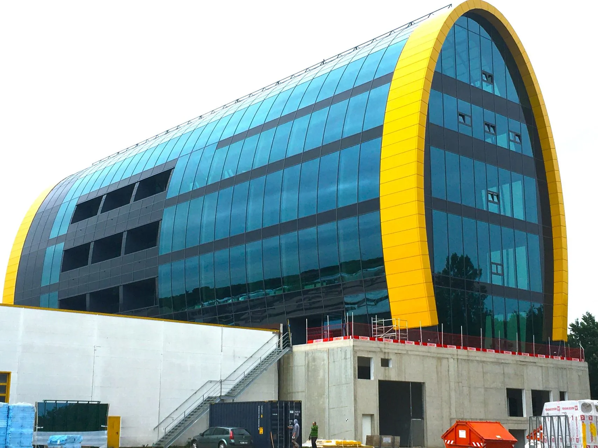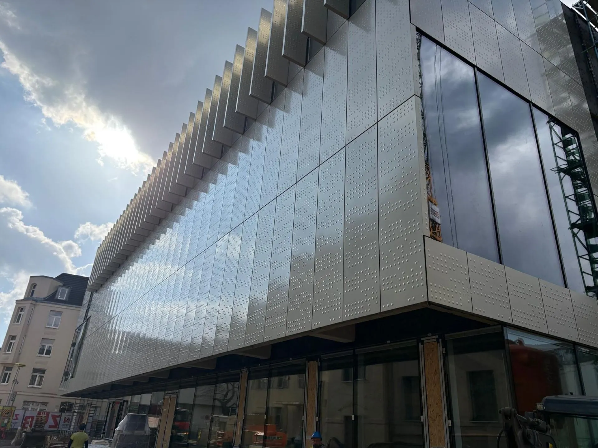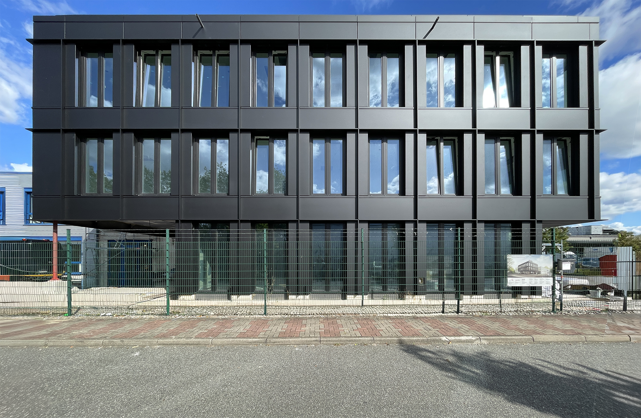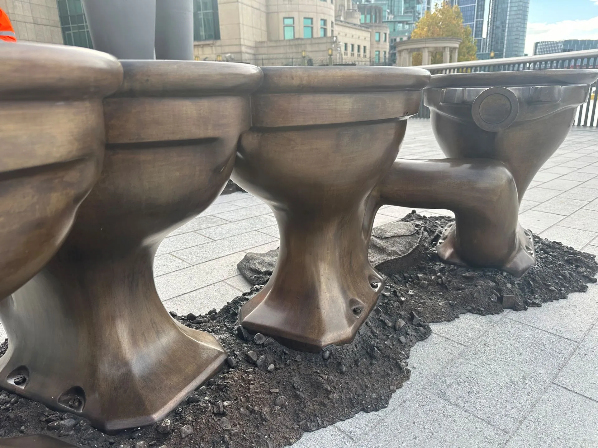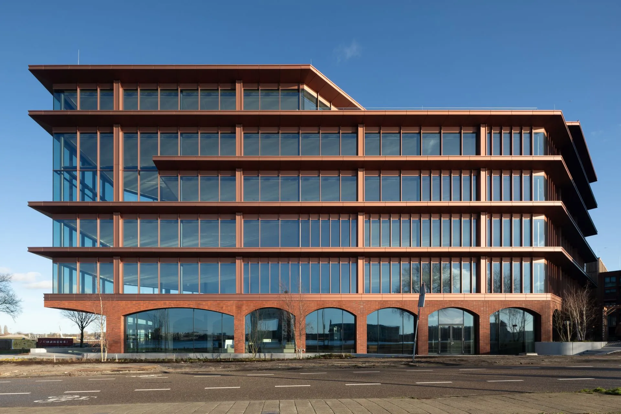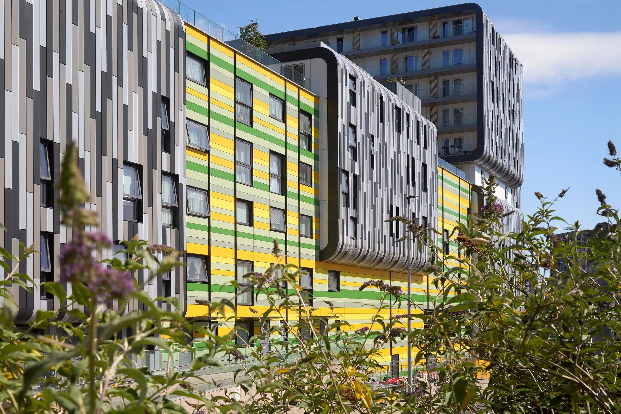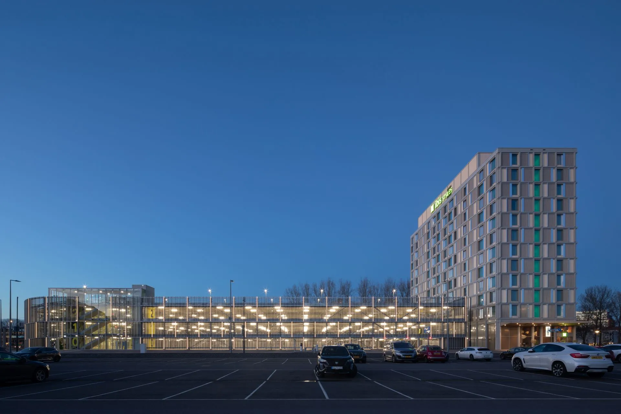Innovatiecentrum Spartherm in Melle: “Kleurrijke Impuls aan de Omgeving”
Langs de snelweg A30, van Berlijn naar Amsterdam, doorkruis je het stadje Melle in Nedersaksen. Deze strategische locatie heeft geleid tot een bloeiende industriële activiteit, waardoor het een aantrekkelijke vestigingsplaats is geworden voor bedrijven in uiteenlopende sectoren. In deze dynamiek besluit Spartherm Feuerungstechnik een opvallend innovatiecentrum te bouwen, dat niet alleen dient als een blikvanger maar ook als een functioneel centrum voor haar klanten en relaties.
Positieve Aandacht: Spartherm’s Innovatiecentrum
Spartherm heeft een innovatiecentrum ontwikkeld op een prachtige zichtlocatie langs de snelweg A30. Het wordt gekenmerkt door een metershoge gestileerde vlam, die niet alleen een esthetisch hoogtepunt is maar ook fungeert als het kloppend hart van het gebouw. Het centrum herbergt diverse showrooms waar klanten en relaties de nieuwste kachels, inbouwhaarden en innovaties op het gebied van efficiënt verwarmen kunnen ervaren.
Probleemloos Parkeren
In een omgeving waar bouwgrond schaars is, is het aanbieden van parkeergelegenheid een luxe. Spartherm pakt dit aan door onder het nieuwe pand een parkeergarage te realiseren, zowel voor medewerkers als bezoekers. Klanten hoeven zich geen zorgen te maken over het zoeken naar een parkeerplaats; Spartherm zorgt voor probleemloos parkeren.
Een Hoogtepunt in Alle Opzichten
Het letterlijke en figuurlijke hoogtepunt van het gebouw is een ruimte onder een indrukwekkend 14 meter hoog glazen dak. Deze ruimte is ontworpen voor evenementen, waardoor het innovatiecentrum niet alleen een zakelijk maar ook sociaal knooppunt wordt. De verdiepingen daaronder herbergen kantoren voor medewerkers, met een panoramisch uitzicht over de stad en de omliggende industriële activiteit.
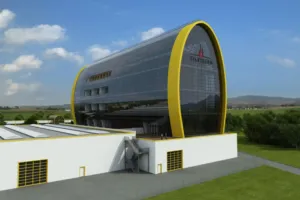
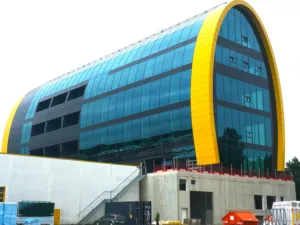
Esthetisch Genot: Gevels door Sorba
Voor de gevels van het gehele gebouw heeft Octatube uit Delft de ontwikkeling verzorgd, terwijl Sorba verantwoordelijk is voor de engineering, productie en montage van de opvallende gele cassette panelen. Het monteren van deze cassettes, vooral die bovenop de boog, bleek een uitdaging vanwege de kromming van de gevel. Testen met verreikers bij leverancier Colle in Lexmond hebben ervoor gezorgd dat de montage efficiënt en veilig verloopt. Na succesvolle plaatsing van de cassettes, is het project in de zomer van 2021 opgeleverd.
Een Grijze Industriële Omgeving Kleurt Op
Te midden van het grijze industriële landschap van Melle is dit project een opvallende verschijning. Het innovatiecentrum van Spartherm voegt niet alleen kleur toe aan de omgeving maar staat ook symbool voor vooruitgang en vernieuwing.
Sorba: The Perfect Finish
In lijn met de filosofie van Sorba als de perfecte finish voor gevel- en objectbekleding, heeft Sorba met haar expertise en toewijding aan perfectie bijgedragen aan het esthetisch genot van het Spartherm Innovatiecentrum. Het is niet alleen een uitdrukking van Sorba’s vakmanschap, maar ook een voortzetting van het streven naar perfectie dat al bijna een halve eeuw de kern vormt van Sorba’s activiteiten. De perfecte finish van Sorba komt niet alleen tot uiting in de gevels van dit opmerkelijke centrum, maar ook in de voortdurende belofte om pas los te laten als het écht af is.
